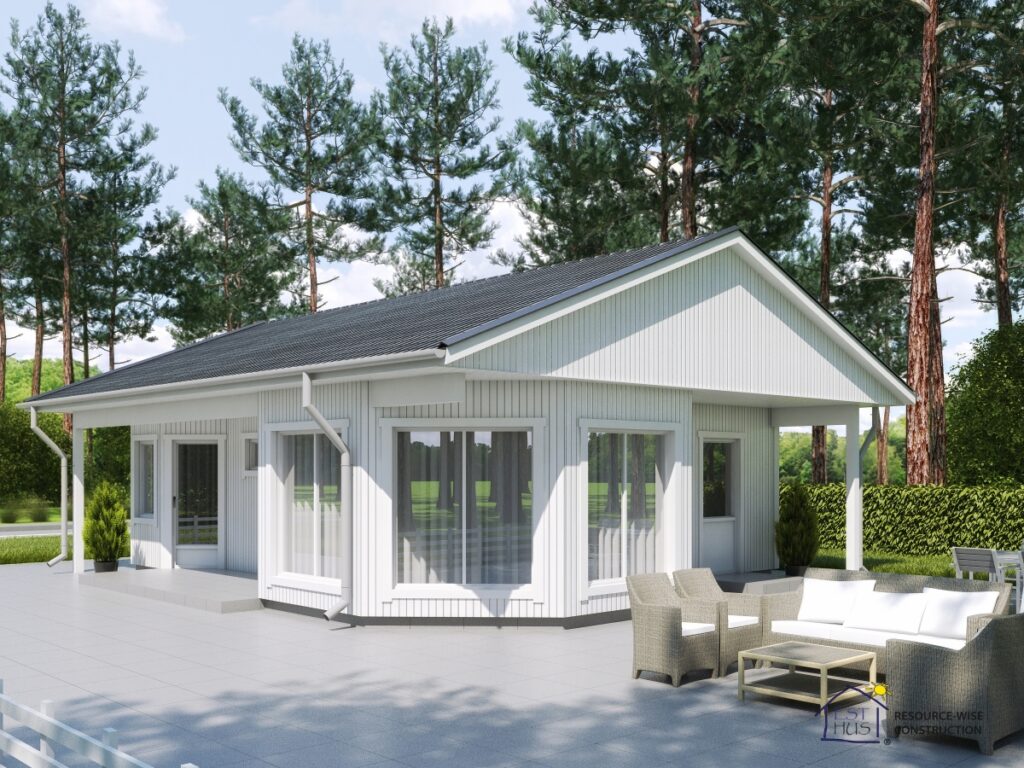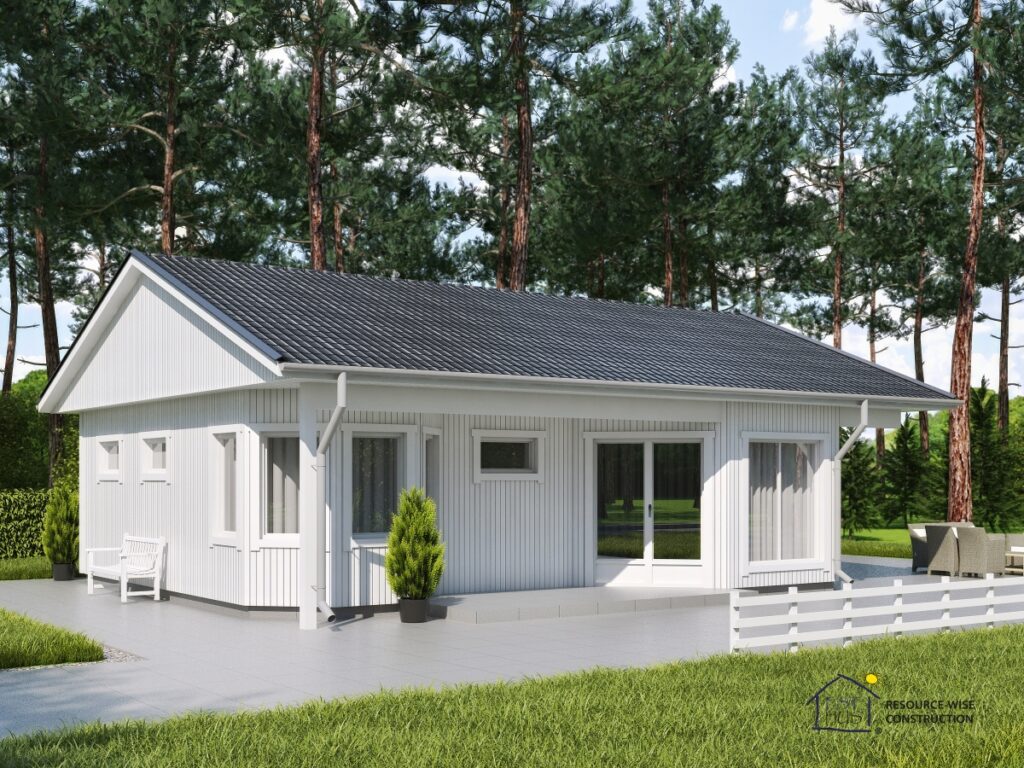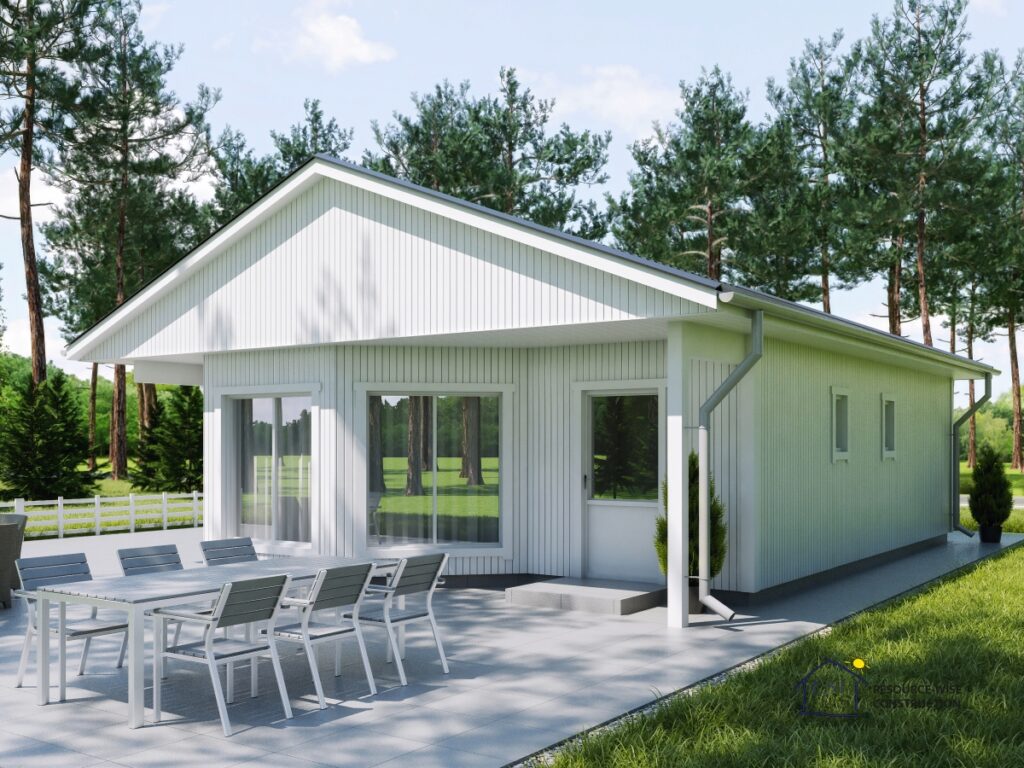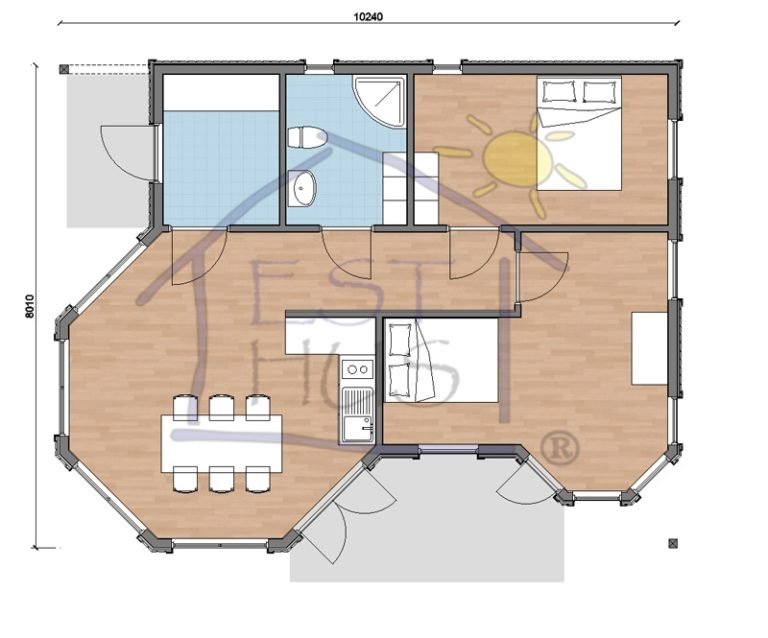Quaint Comfort in a Compact Space…
This residence ingeniously transforms a modest living area into a delightful sanctuary. Its distinctive octagonal floor plan and expansive windows not only infuse character into the exterior but also bathe the interior in abundant natural light. Stepping through the main door, you are greeted by a spacious living and dining area thoughtfully designed to promote positive energy flow. A narrow hallway discreetly links the bedrooms and bathroom, ensuring both privacy and convenience. An additional water closet, adaptable for either lavatory or laundry use, simplifies household tasks.
Every Necessity, Just Within Reach…
Who says small can’t be sufficient? With this home, you won’t find yourself yearning for more space. It boasts 2 bedrooms – a master bedroom and a shared room – a cozy yet ample living and dining area, a well-appointed bathroom, and an extra water closet. The irregular shape of the floor plan creates a charming porch by the main entrance, while a single mono-pitched roof shelters the entire house, highlighting its enchanting simplicity.
- Changes in Detailed Layout
- Material Types Used
- Applied Technology
- Custom Project
- Energy Efficiency Class
We offer our clients not only ready-made solutions but also the opportunity to build a custom home using various technologies
- 21×145 mm wooden cladding
- 28×70 mm wooden battens
- 28×70 mm wooden battens
- 9 mm wind protection gypsum board
- 45×195 mm frame cc600 C24
- 200 mm Mineral wool insulation
- PE-folio
- 45×45 mm wooden battens
- 28×70 mm wooden battens
- Icopal flex pro 2mm
- 20 mm wooden cladding (raspont)
- 45 mm wooden trusses
- Packing and loading for transportation with weather protection plastic
- Designing and static-calculations reports
- Drawings for the construction and mounting
- Glue laminated wooden posts and beams
- Montage materials- seals, anchors, screws, etc.
- Element layers as described in type section appendix
- Wooden details are from spruce and humidity level is not over 18 %
- Metal sheets for waterproofing windows ( above and below the windows)
- Transport and Installation of constructions (Stockholm area)
- Crane works for the assembly of elements (no crane cost)
- Inner doors and windowsills
- MDF covers for the inner sides of doors/windows
- Internal stairs, handrails and other special architectural elements.
- Rainwater system and roof covering material
- All electricity and other specialized work materials. (went, sewer, water)
- Moldings for windows, doors, floors and ceilings
- Construction of cable / ventilation / drainage shafts
- Interior finishing work and other special work
- Everything else that isn’t mentioned in present appendix isn’t offered

 English
English 


