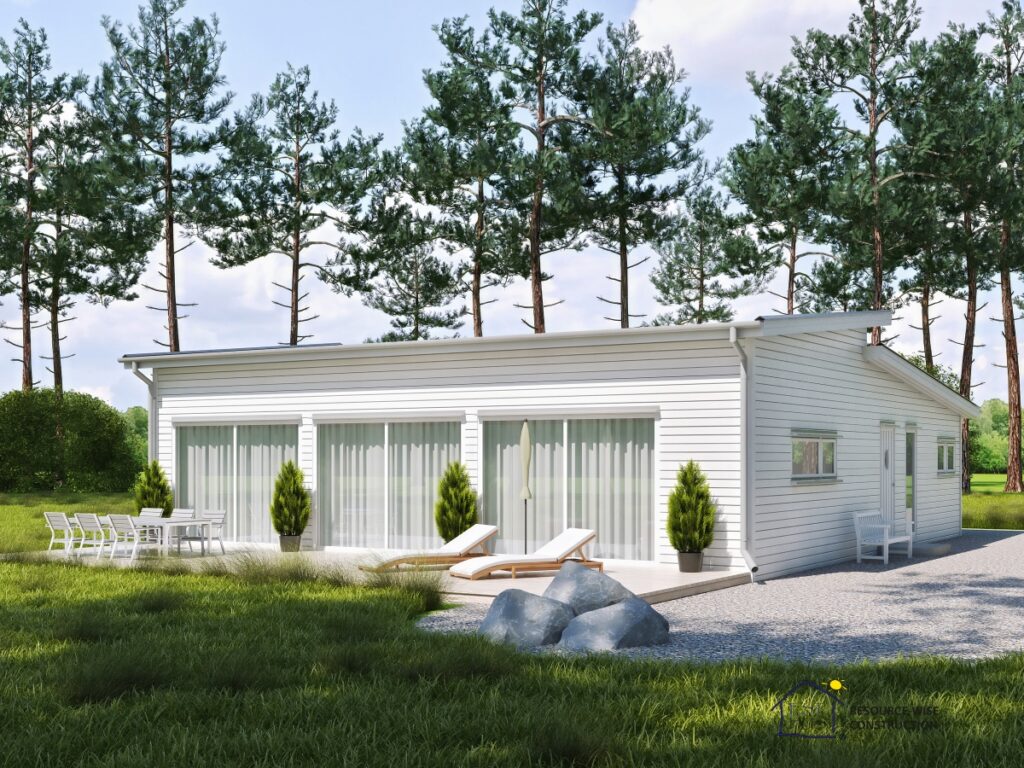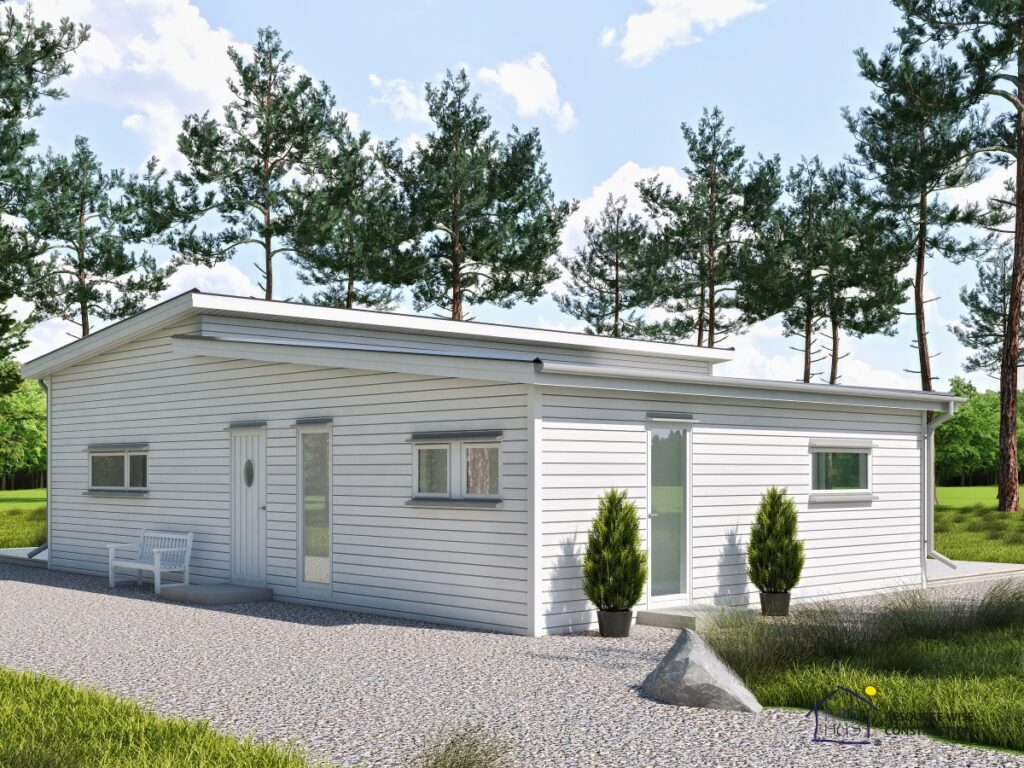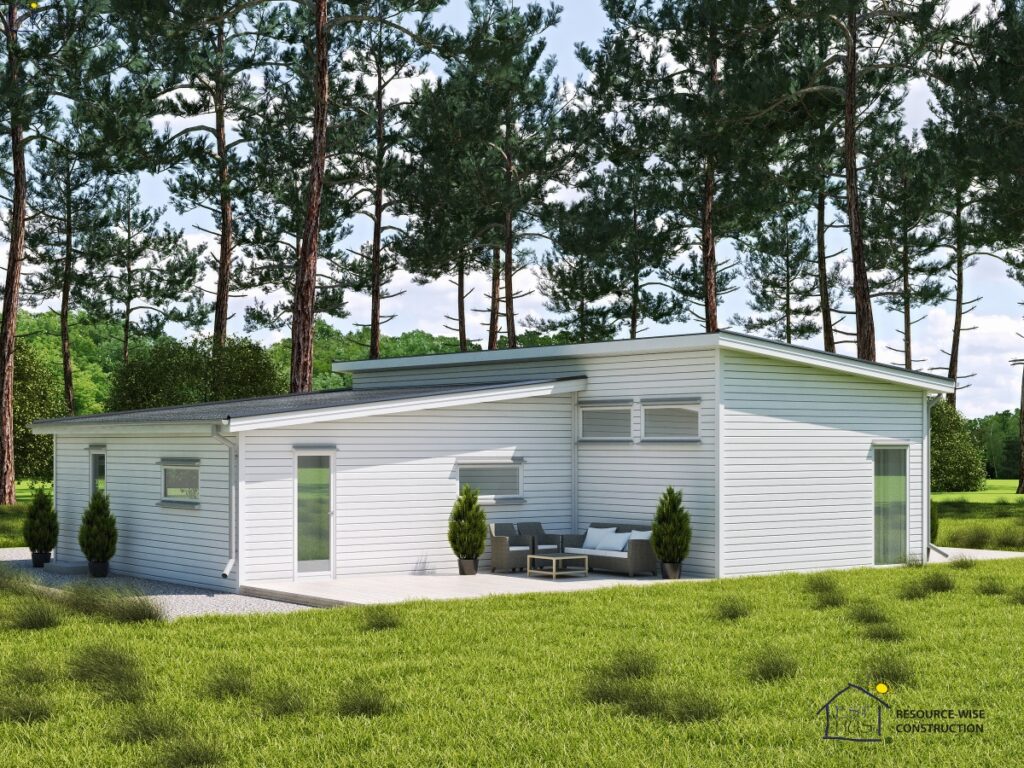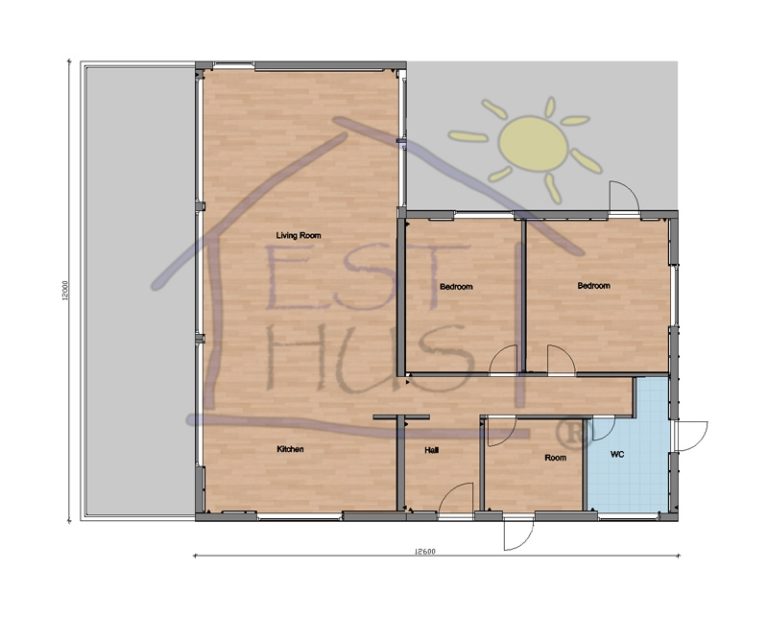Simple Elegance, Timeless Appeal…
Prepare to be enchanted by this modern marvel that effortlessly marries simplicity with unparalleled elegance. From the front, this design is anything but ordinary, capturing attention with its unique aesthetic. The addition of side and rear decks elevates its charm, transforming each corner into a haven for relaxation, whether to host guests or simply enjoy the expansiveness. The rear deck, an extension of the master bedroom, provides an intimate retreat, offering a secluded sanctuary within nature’s embrace.
Innovative Illumination, Seamless Design…
Thoughtfully adorned with custom floor-to-ceiling windows on the left side, this home ensures panoramic views of the side deck and bathes the interiors in natural light. The result is an atmosphere of warmth and openness that invites you in.
Sturdy Roofing, Unparalleled Endurance…
Designed with lean-to and mono-pitched roofs, this residence is meticulously crafted to endure all weather conditions, showcasing not just its aesthetic finesse but also its steadfast resilience against nature’s forces.
Intuitive Layout, Effortless Living…
This EstHus model boasts an intelligently designed floor plan, guaranteeing smooth access to every room. As you step inside, a welcoming hall leads to a brief corridor connecting the bedrooms, living room, and kitchen on the left side. To the right, an additional room, ideal for storage, and a water closet for bathing, complete the home’s practical arrangement. Step into a realm where simplicity meets sophistication, and where each nuance speaks of enduring allure.
- Changes in Detailed Layout
- Material Types Used
- Applied Technology
- Custom Project
- Energy Efficiency Class
We offer our clients not only ready-made solutions but also the opportunity to build a custom home using various technologies
- 21×145 mm wooden cladding
- 28×70 mm wooden battens
- 9 mm wind protection gypsum board
- 45×195 mm frame cc600 C24
- 200 mm mineral wool
- PE folio
- 45×45 mm wooden battens
- 28×70 mm wooden battens
- Icopal flex pro 2mm
- 20 mm wooden cladding (raspont)
- 45 mm wooden trusses
- Packing and loading for transportation with weather protection plastic
- Designing and static-calculations reports
- Drawings for the construction and mounting
- Glue laminated wooden posts and beams
- Montage materials- seals, anchors, screws, etc.
- Element layers as described in type section appendix
- Wooden details are from spruce and humidity level is not over 18 %
- Metal sheets for waterproofing windows ( above and below the windows)
- Transport and Installation of constructions (Stockholm area)
- Crane works for the assembly of elements (no crane cost)
- Inner doors and windowsills
- MDF covers for the inner sides of doors/windows
- Internal stairs, handrails and other special architectural elements.
- Rainwater system and roof covering material
- All electricity and other specialized work materials. (went, sewer, water)
- Moldings for windows, doors, floors and ceilings
- Construction of cable / ventilation / drainage shafts
- Balcony handrail
- Interior finishing work and other special work
- Everything else that isn’t mentioned in present appendix isn’t offered

 English
English 


