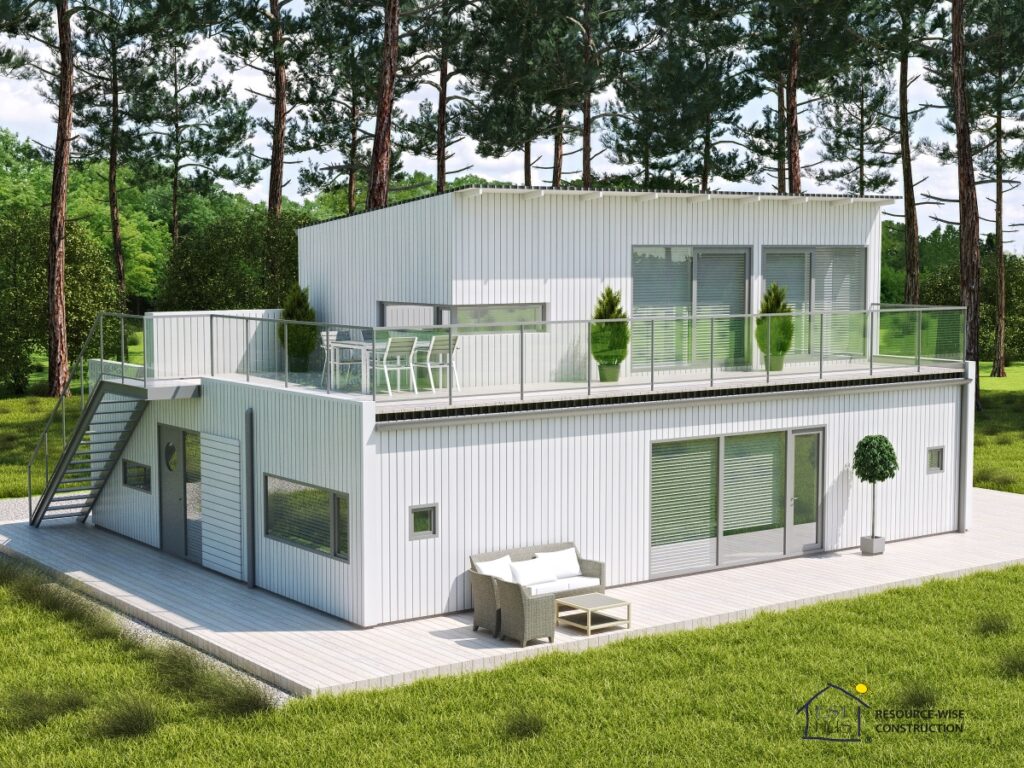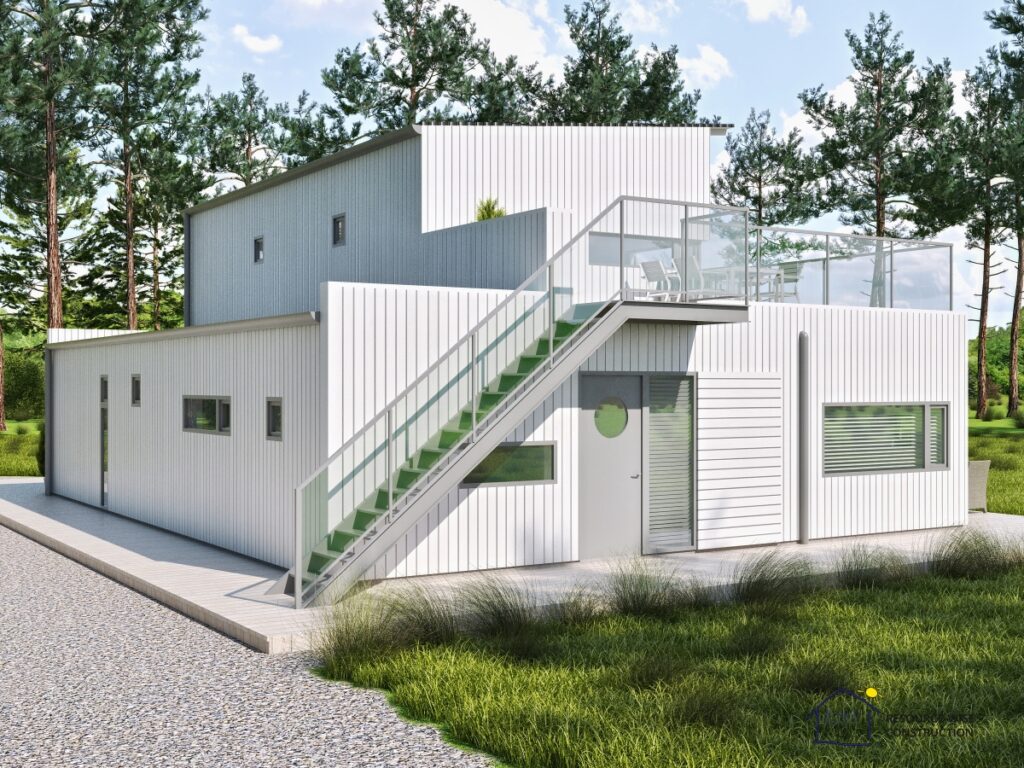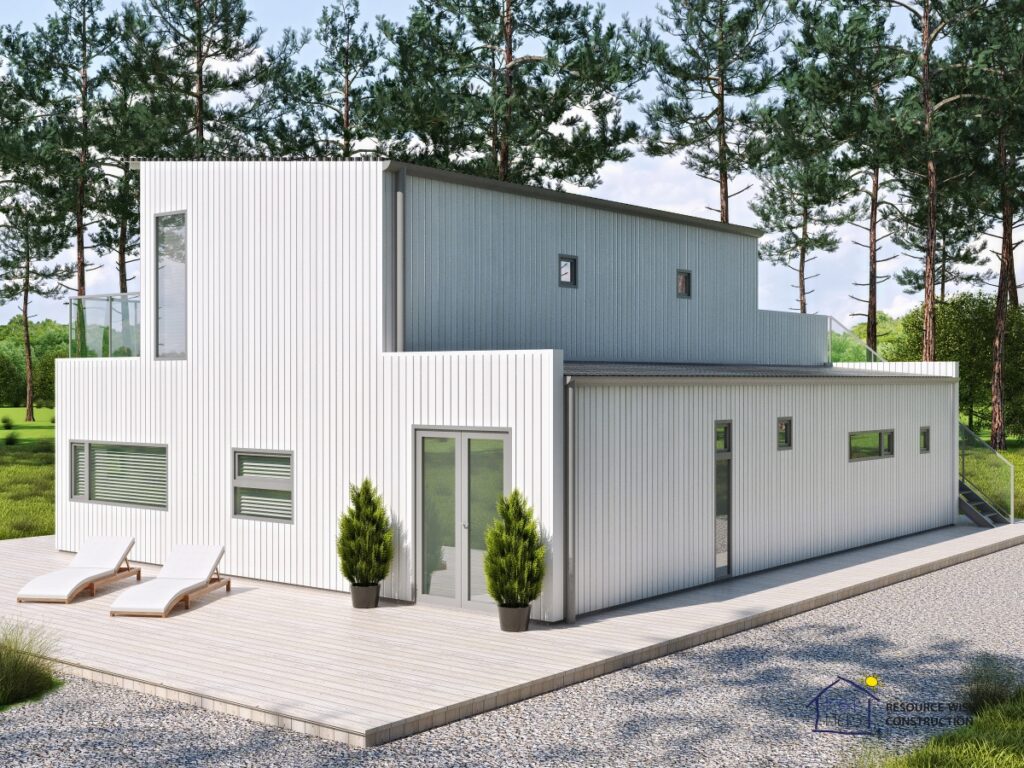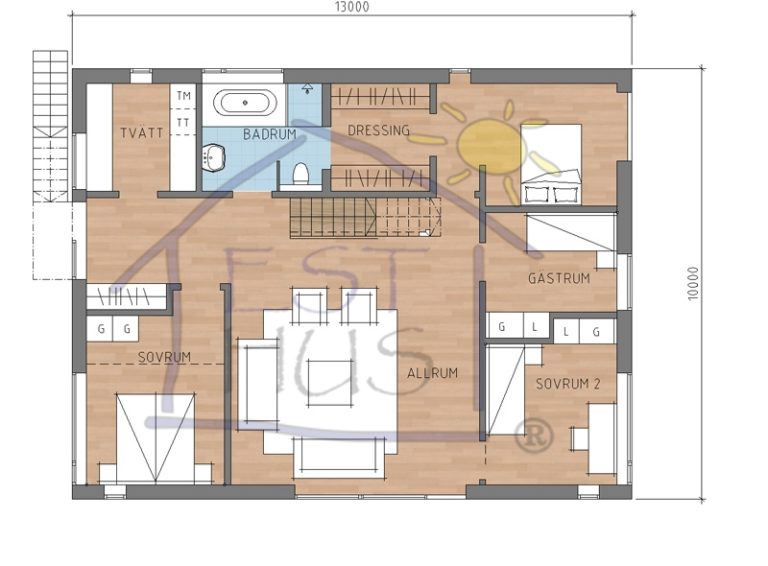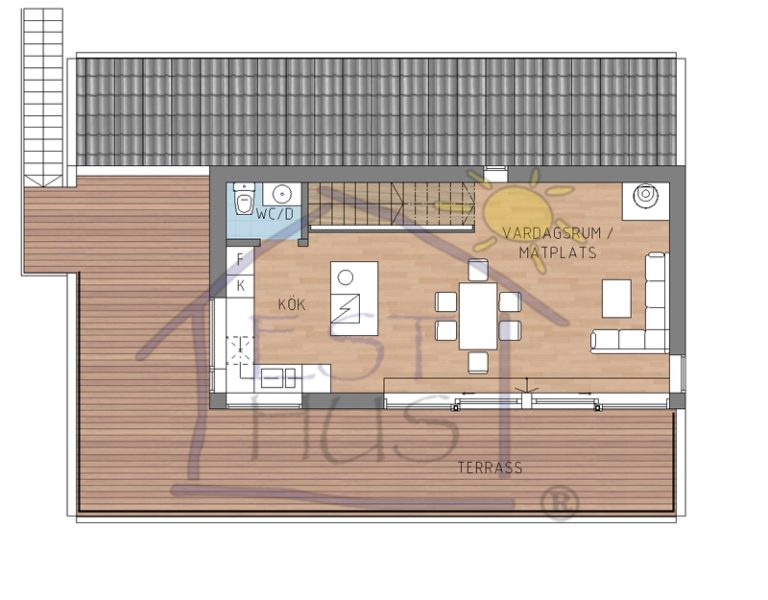Innovative Living: Beyond the Ordinary…
In a world of box-type modern houses, EstHus stands out as a beacon of creativity. While its exterior may seem straightforward, its interior redefines the very essence of home living.
Where Functionality Meets Elegance…
Picture a two-story abode where every corner tells a story of intelligent design. As you step inside, you’re welcomed by an expansive living room, opening up to a corridor that seamlessly connects the bedrooms, bathroom, toilet, and laundry area. This home boasts 3 bedrooms and a guest room, each adorned with built-in wardrobes. The master bedroom features a walk-in closet leading to a private bathroom.
The magic truly unfolds on the second floor—a haven for culinary enthusiasts and those who appreciate the art of dining. Here, the kitchen, dining area, and lounge harmonize seamlessly. A small water closet nearby adds convenience. The dining space effortlessly extends to a spacious terrace, an ideal spot for both quiet moments and lively outdoor gatherings. Access to this floor is granted via two staircases: one indoors, discreetly placed along the hallway, and another outdoors, elegantly integrated into the left side of the house.
In this design, every detail whispers of innovation and elegance, transforming everyday living into an extraordinary experience.
- Changes in Detailed Layout
- Material Types Used
- Applied Technology
- Custom Project
- Energy Efficiency Class
We offer our clients not only ready-made solutions but also the opportunity to build a custom home using various technologies
- 21×145 mm wooden cladding
- 28×70 mm wooden battens
- 28×70 mm wooden battens
- 9 mm wind protection gypsum board
- 45×195 mm frame cc600 C24
- 200 mm Mineral wool insulation
- PE-folio
- 45×45 mm wooden battens
- 22mm chipboard
- 220×45 wooden frame
- Icopal flex pro 2mm
- 20 mm wooden cladding (raspont)
- 45×70 mm wooden frame
- Solitex Mento membrane
- 45×390 mm wooden frame
- 400 mm mineral wool
- Packing and loading for transportation with weather protection plastic
- Designing and static-calculations reports
- Drawings for the construction and mounting
- Glue laminated wooden posts and beams
- Montage materials- seals, anchors, screws, etc.
- Element layers as described in type section appendix
- Wooden details are from spruce and humidity level is not over 18 %
- Metal sheets for waterproofing windows ( above and below the windows)
- Transport and Installation of constructions (Stockholm area)
- Crane works for the assembly of elements (no crane cost)
- Inner doors and windowsills
- MDF covers for the inner sides of doors/windows
- Internal stairs, handrails and other special architectural elements.
- Rainwater system and roof covering material
- All electricity and other specialized work materials. (went, sewer, water)
- Moldings for windows, doors, floors and ceilings
- Construction of cable / ventilation / drainage shafts
- Balcony handrail
- Interior finishing work and other special work
- Everything else that isn’t mentioned in present appendix isn’t offered

 English
English 