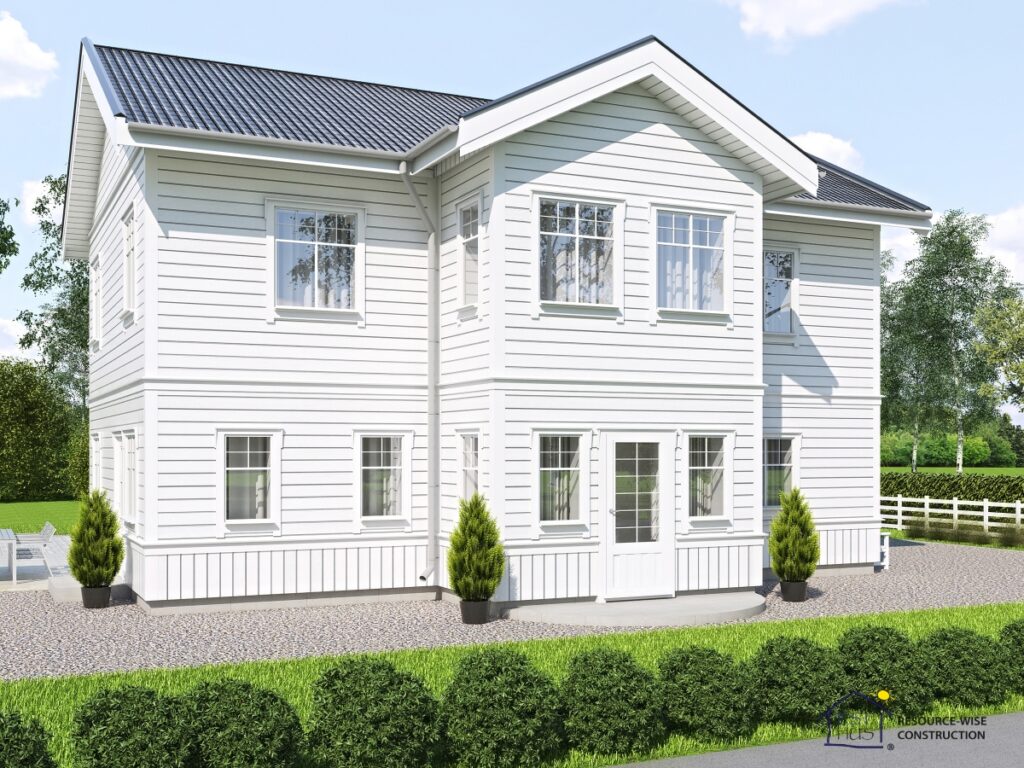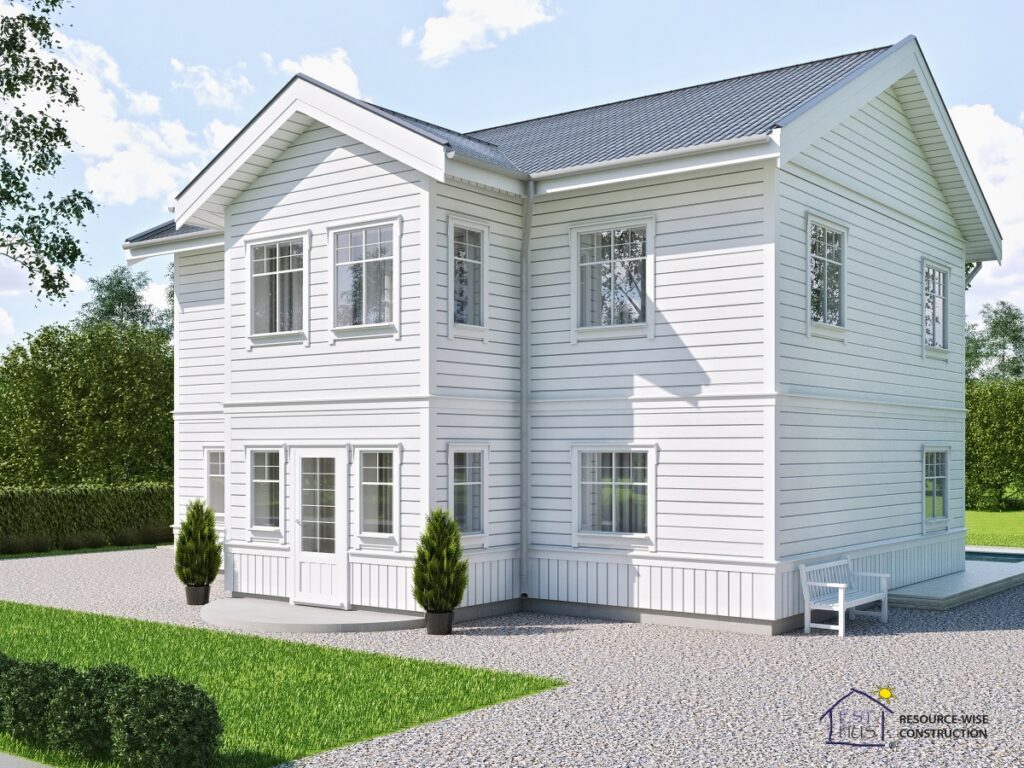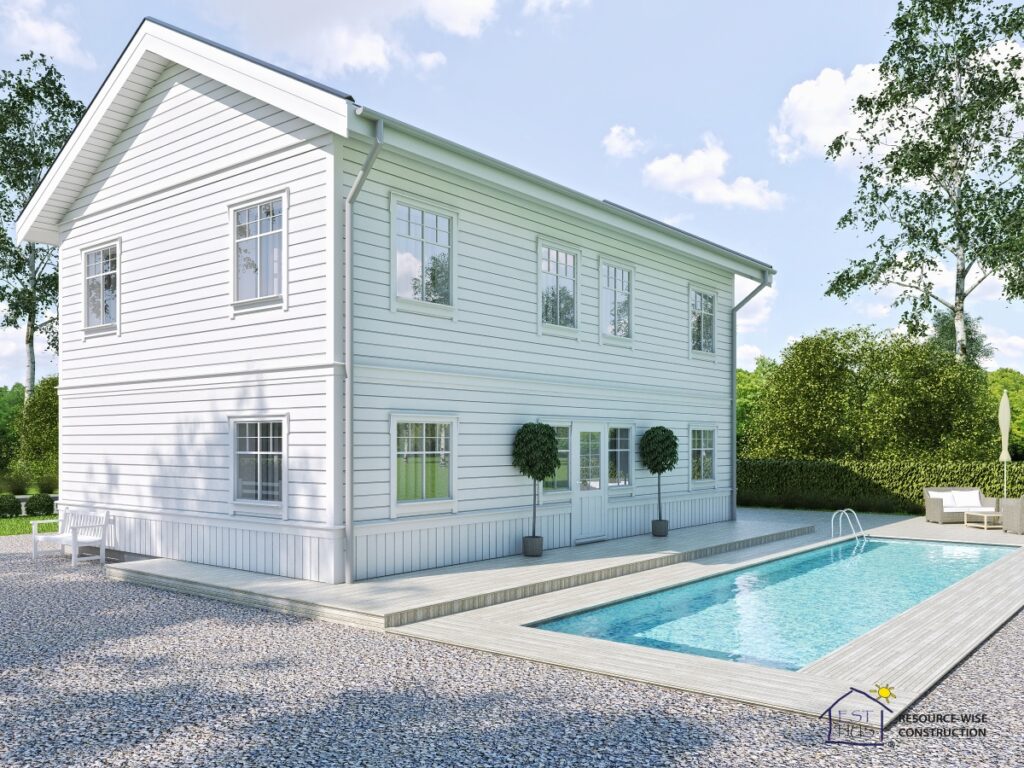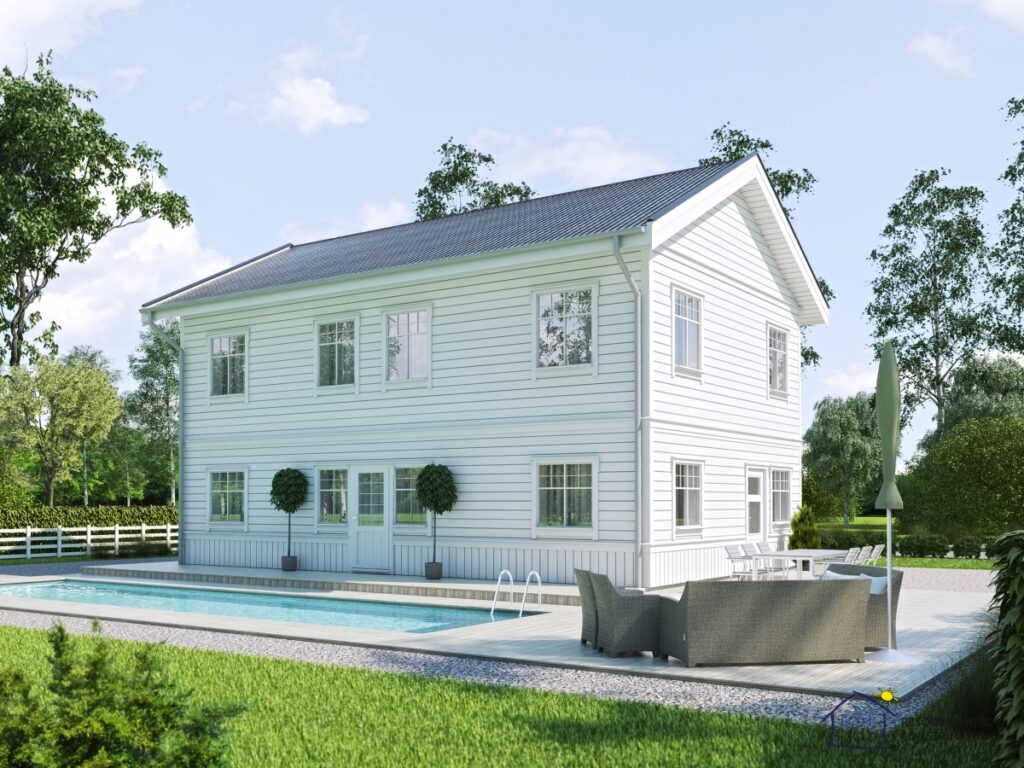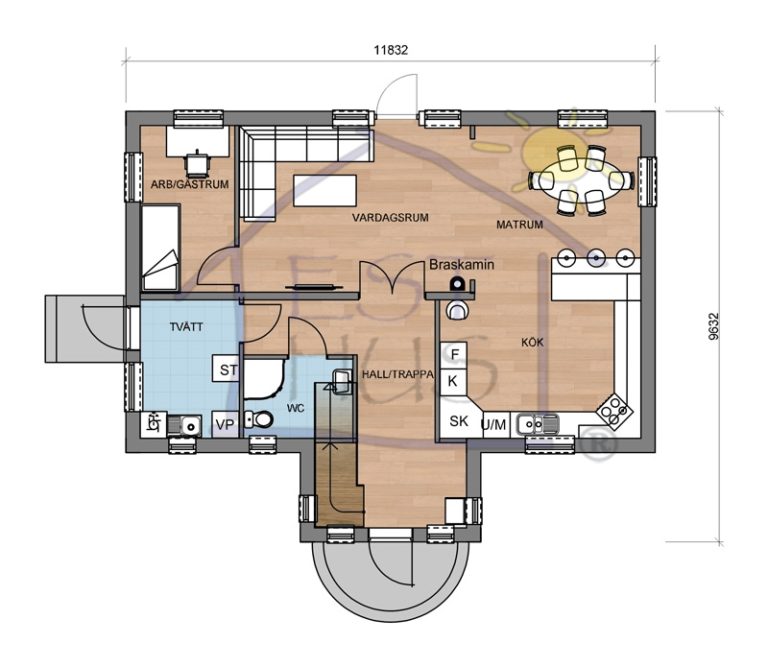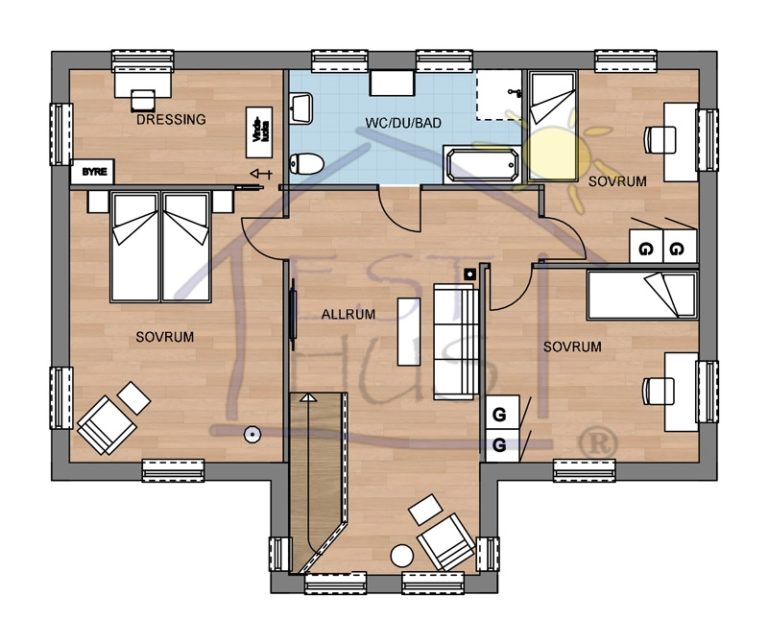A Residence for All Generations…
Are you considering the creation of a family legacy, a home for generations to cherish? This model house offers a delightful abode with a classic rural charm that is crafted to endure the test of time. With 3 bedrooms, a guest room, 2 toilets, a bathroom, 1 laundry area, 2 spacious living rooms, and a generous kitchen and dining space, this residence is meticulously planned to cater to every aspect of family life. A fireplace graces the first-floor living room, providing warmth on cold days and creating a cozy ambiance for special occasions and gatherings.
Efficient Use of Space for a Prudent Investment…
EstHus once again delivers a two-story house design that optimizes every available space, ensuring accessibility and practicality. The main door opens into a broad hallway, leading to the stairs for the second floor as well as the expansive living room and dining area. Ingenious use of space can be seen beneath the stairs, where half of the area is transformed into a bathroom, maximizing the available space.
The open family room on the second floor serves as a central hub, connecting to each bedroom and providing a communal space for family members to unwind before bedtime. The master bedroom boasts its own dressing room, seamlessly linked to the shared bathroom, enhancing the overall convenience and luxury of the residence.
- Changes in Detailed Layout
- Material Types Used
- Applied Technology
- Custom Project
- Energy Efficiency Class
We offer our clients not only ready-made solutions but also the opportunity to build a custom home using various technologies
- 21×145 mm wooden cladding
- 28×70 mm wooden battens
- 9 mm wind protection gypsum board
- 45×195 mm frame cc600 C24
- 200 mm Mineral wool insulation
- PE-folio
- 45×45 mm wooden battens
- 22 mm chipboard
- 45×220 mm wooden frame
- 28×70 mm wooden battens
- Icopal flex pro 2mm
- 20 mm wooden cladding (raspont)
- 45 mm wooden trusses
- 28×120 mm impregnated wood
- 45×145 mm impregnated wooden frame
- Packing and loading for transportation with weather protection plastic
- Designing and static-calculations reports
- Drawings for the construction and mounting
- Glue laminated wooden posts and beams
- Montage materials- seals, anchors, screws, etc.
- Element layers as described in type section appendix
- Wooden details are from spruce and humidity level is not over 18 %
- Metal sheets for waterproofing windows ( above and below the windows)
- Transport and Installation of constructions (Stockholm area)
- Crane works for the assembly of elements (no crane cost)
- Inner doors and windowsills
- MDF covers for the inner sides of doors/windows
- Internal stairs, handrails and other special architectural elements.
- Rainwater system and roof covering material
- All electricity and other specialized work materials. (went, sewer, water)
- Moldings for windows, doors, floors and ceilings
- Construction of cable / ventilation / drainage shafts
- Balcony handrail
- Interior finishing work and other special work
- Everything else that isn’t mentioned in present appendix isn’t offered

 English
English 