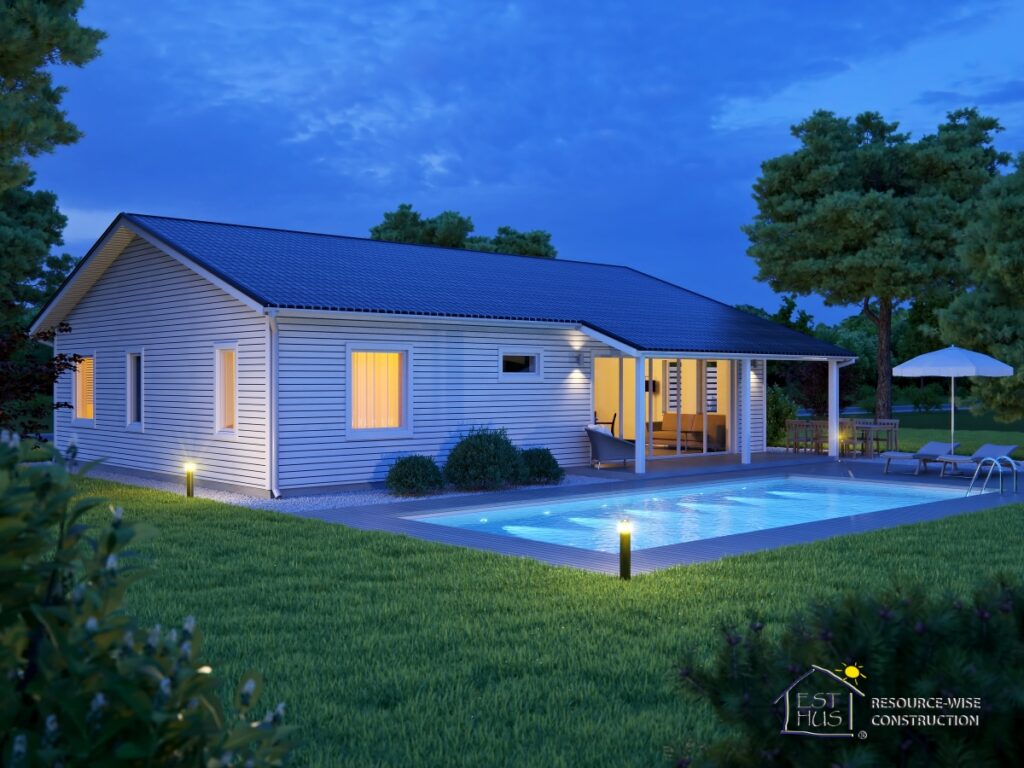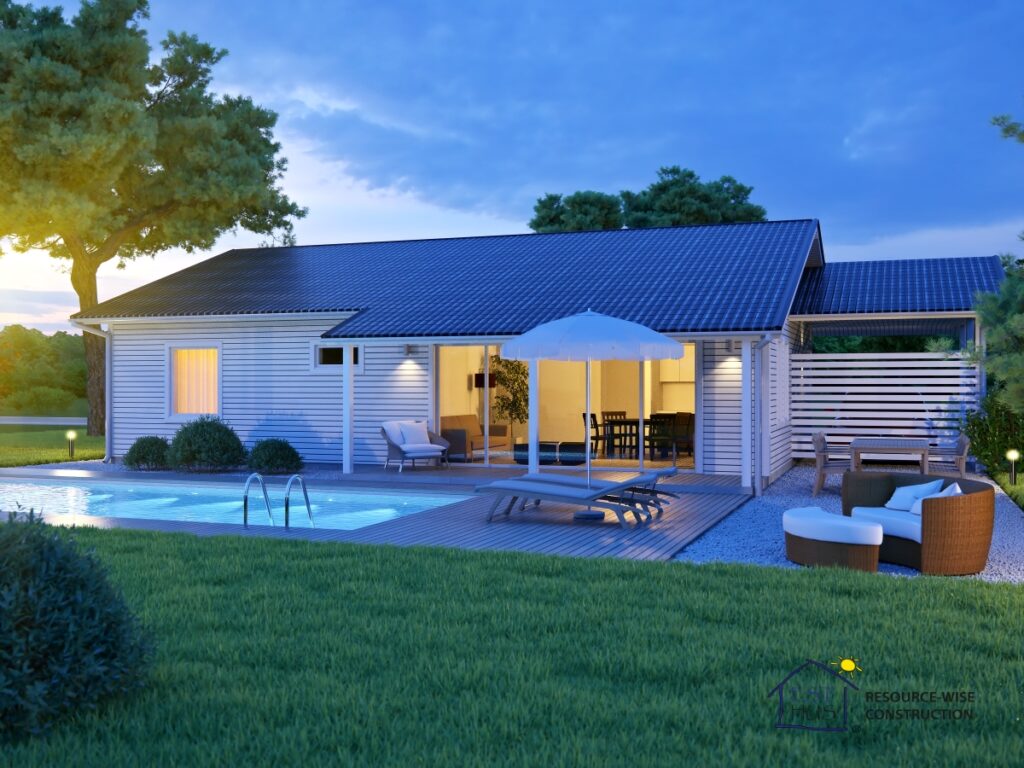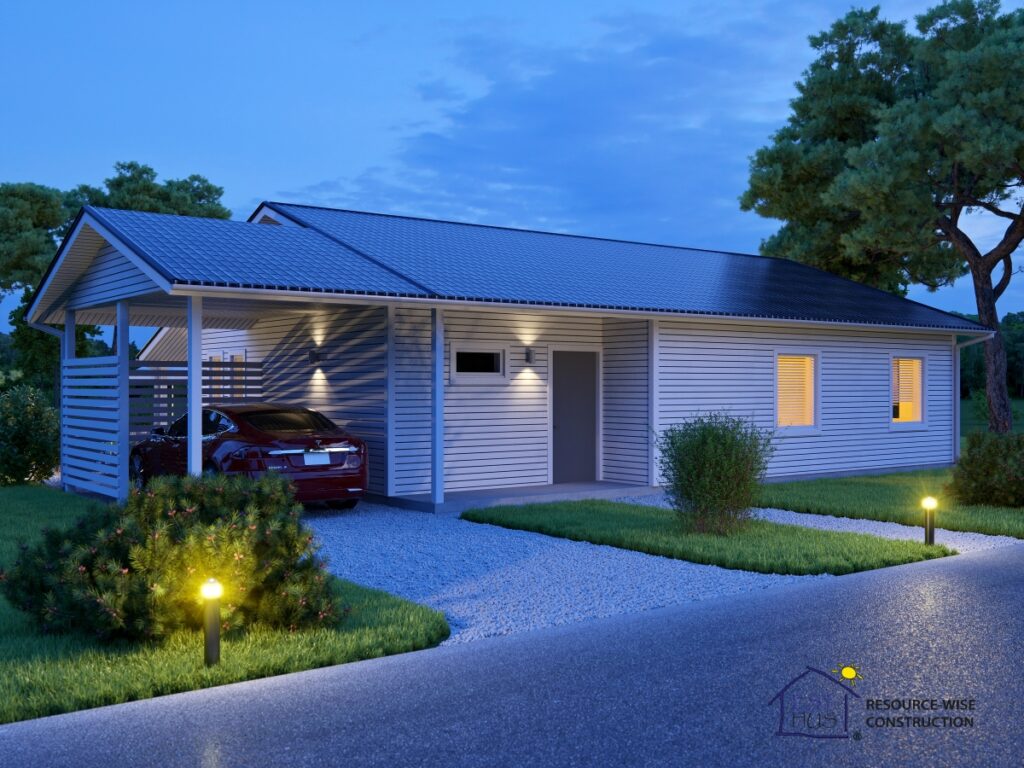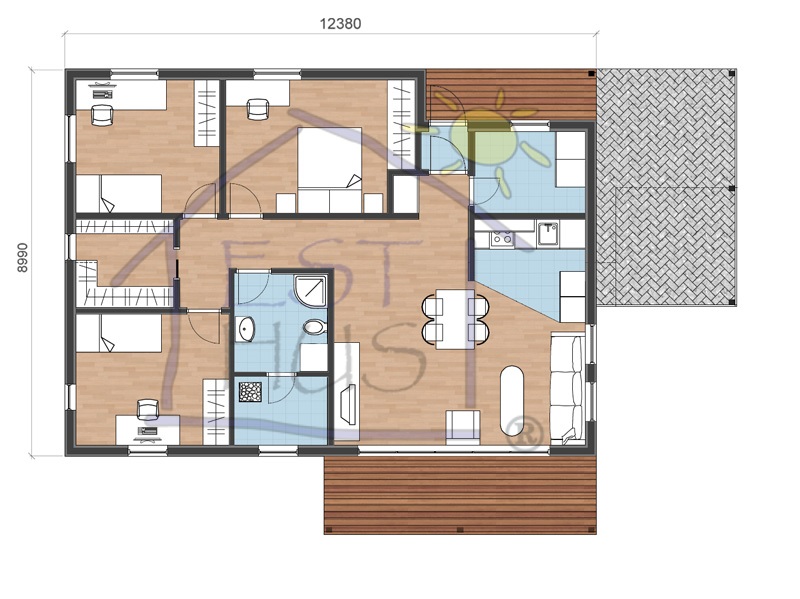Simple Comfort in a Single-Detached Home…
Seeking a home that’s both modest and inviting? Look no further than M1, a studio-style residence ideal for singles or small families. The front of the house is subtly designed, prioritizing security. Step inside to discover a shared yet spacious area that combines the living room and kitchen. Three bedrooms, connected by a hallway on the right, offer snug sleeping quarters with delightful outdoor views. Finally, the back door opens onto a rear deck and an expansive outdoor area, perfect for hosting parties and gatherings.
Where Small Transforms into Spacious…
Size doesn’t limit comfort with a minimalist design. M1 is a modern prefab home meticulously planned to make the most of its space. With minimalist decor, this home accommodates you and your family efficiently, rivaling the functionality of larger residences. Each section is thoughtfully arranged for seamless access, enveloping your private space in a cozy atmosphere.
- Changes in Detailed Layout
- Material Types Used
- Applied Technology
- Custom Project
- Energy Efficiency Class
We offer our clients not only ready-made solutions but also the opportunity to build a custom home using various technologies
- 21×145 mm wooden cladding
- 28×70 mm wooden battens
- 9 mm wind protection gypsum board
- 45×195 mm frame cc600 C24
- 200 mm mineral wool
- PE folio
- 45×45 mm wooden battens
- 28×70 mm wooden battens
- Icopal flex pro 2mm
- 20mm wooden cladding (raspont)
- 45 mm wooden trusses
- Packing and loading for transportation with weather protection plastic
- Designing and static-calculations reports
- Drawings for the construction and mounting
- Glue laminated wooden posts and beams
- Montage materials- seals, anchors, screws, etc.
- Element layers as described in type section appendix
- Wooden details are from spruce and humidity level is not over 18 %
- Metal sheets for waterproofing windows ( above and below the windows)
- Transport and Installation of constructions (Stockholm area)
- Crane works for the assembly of elements (no crane cost)
- Inner doors and windowsills
- MDF covers for the inner sides of doors/windows
- Internal stairs, handrails and other special architectural elements.
- Rainwater system and roof covering material
- All electricity and other specialized work materials. (went, sewer, water)
- Moldings for windows, doors, floors and ceilings
- Construction of cable / ventilation / drainage shafts
- Interior finishing work and other special work
- Everything else that isn’t mentioned in present appendix isn’t offered

 English
English 


