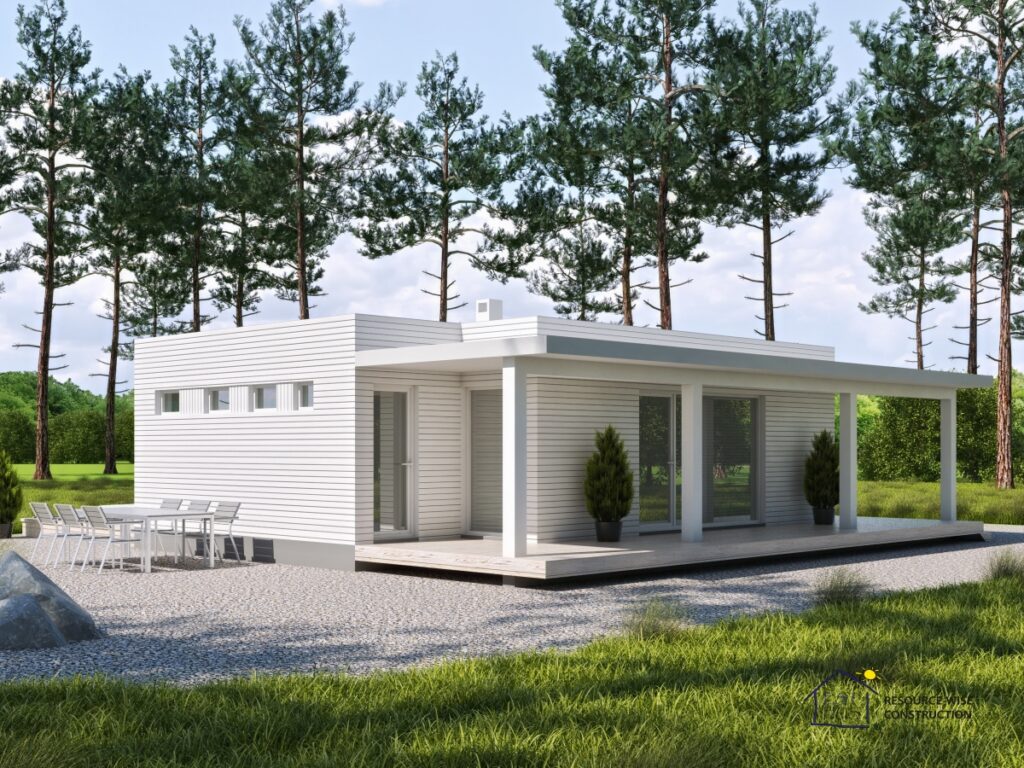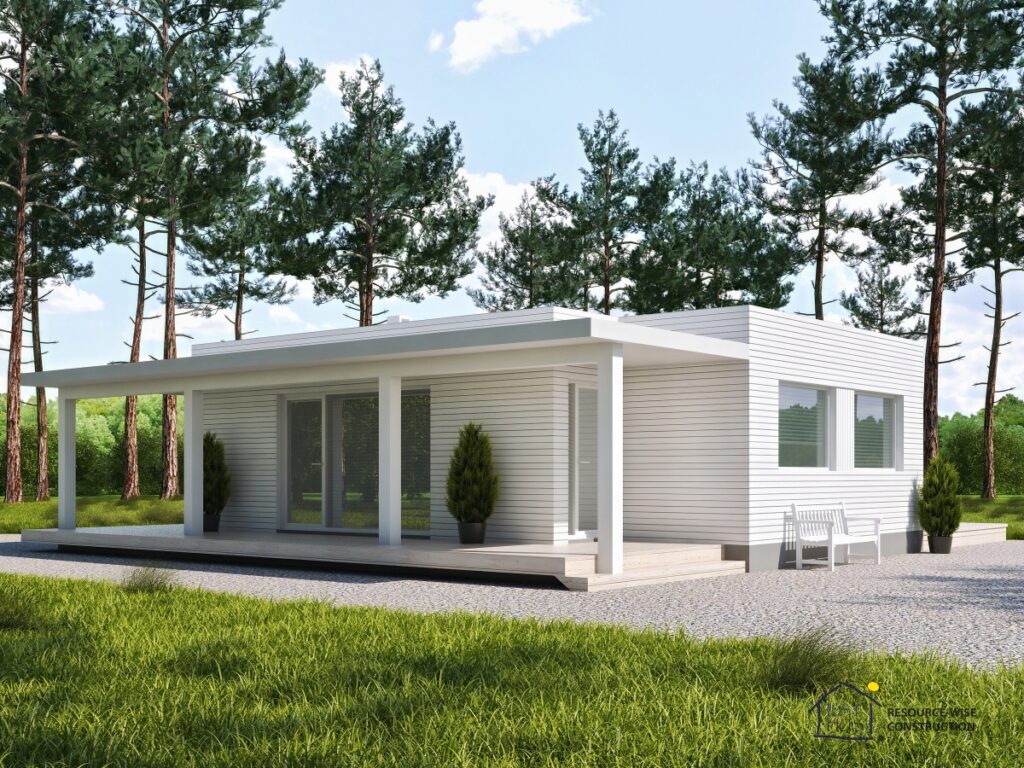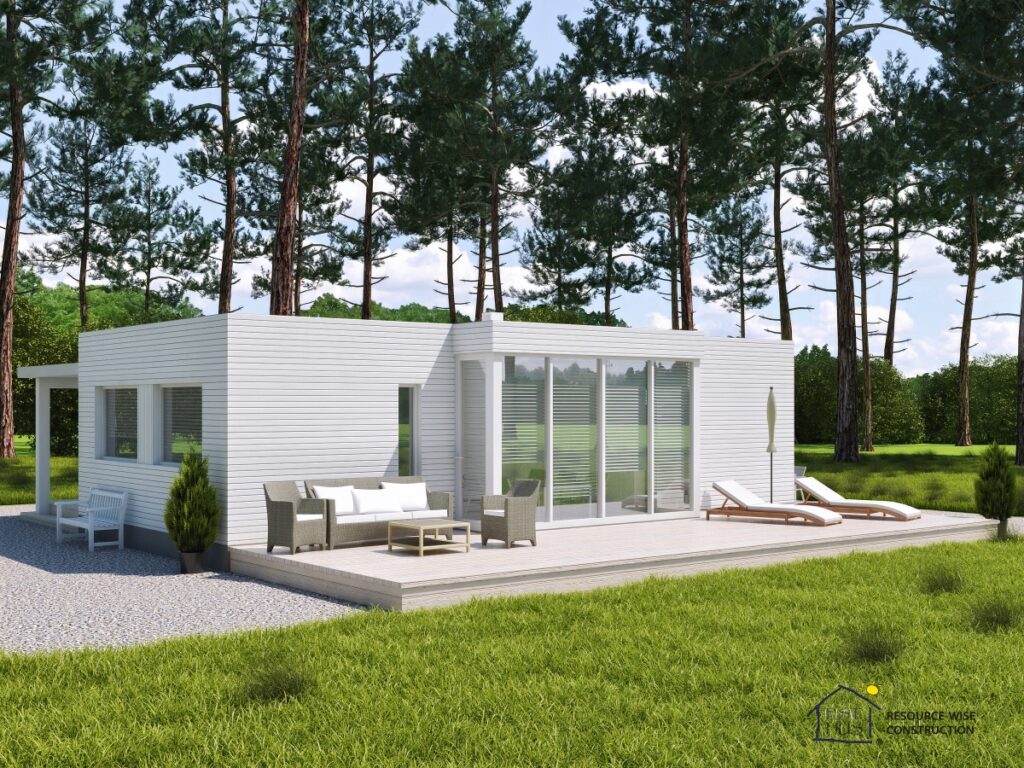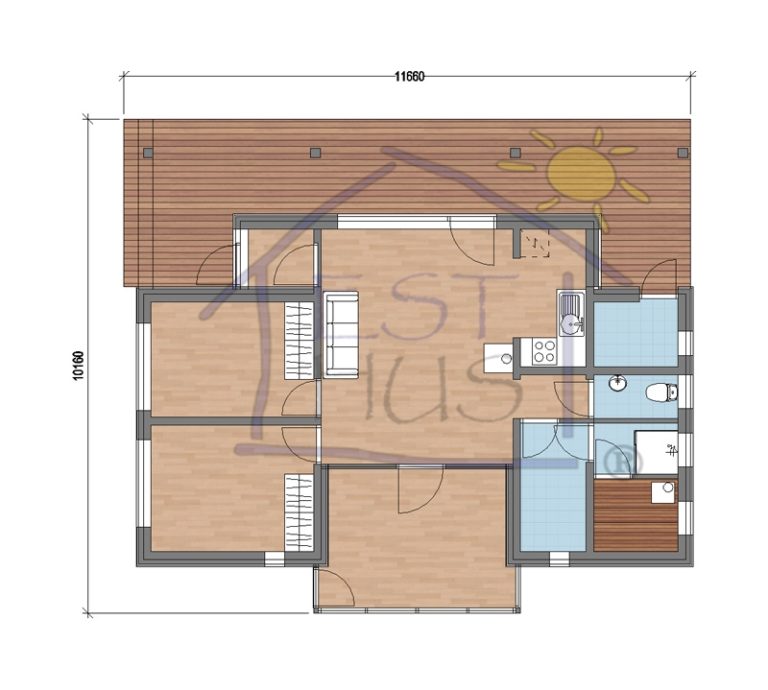Seamless Integration with Nature…
Experience a home that effortlessly brings the beauty of the outdoors to your doorstep. This prefab residence, designed for bachelors or small families, encompasses all essential elements. The inviting open front porch creates an airy, shaded space suitable for every season, extending gracefully into expansive patios on both sides. At the rear, a spacious deck beckons, perfect for outdoor dining, additional seating, and barbecues beneath the open sky.
Contemporary Living, Purposeful Design…
Inside, you’ll find 2 bedrooms, 1 bathroom, a spacious living room, a compact kitchen, a dining area, and a convenient service space. Floor-to-ceiling glass doors and windows flood the interior with natural light, enhancing the sense of openness. The flat roof design ensures durability even during rainy and windy seasons. This home epitomizes modern elegance coupled with thoughtful functionality, offering a harmonious blend of style and practical living.
- Changes in Detailed Layout
- Material Types Used
- Applied Technology
- Custom Project
- Energy Efficiency Class
We offer our clients not only ready-made solutions but also the opportunity to build a custom home using various technologies
- 21×145 mm wooden cladding
- 28×70 mm wooden battens
- 9 mm wind protection gypsum board
- 45×195 mm frame cc600 C24
- 200 mm mineral wool
- PE folio
- 45×45 mm wooden battens
- Icopal flex pro 2mm
- 20 mm wooden cladding (raspont)
- 45×70 mm wooden frame
- Solitex Mento membrane
- 45×390 mm wooden frame
- 400 mm mineral wool
- Packing and loading for transportation with weather protection plastic
- Designing and static-calculations reports
- Drawings for the construction and mounting
- Glue laminated wooden posts and beams
- Montage materials- seals, anchors, screws, etc.
- Element layers as described in type section appendix
- Wooden details are from spruce and humidity level is not over 18 %
- Metal sheets for waterproofing windows ( above and below the windows)
- Transport and Installation of constructions (Stockholm area)
- Crane works for the assembly of elements (no crane cost)
- Inner doors and windowsills
- MDF covers for the inner sides of doors/windows
- Internal stairs, handrails and other special architectural elements.
- Rainwater system and roof covering material
- All electricity and other specialized work materials. (went, sewer, water)
- Moldings for windows, doors, floors and ceilings
- Construction of cable / ventilation / drainage shafts
- Interior finishing work and other special work
- Everything else that isn’t mentioned in present appendix isn’t offered

 English
English 


