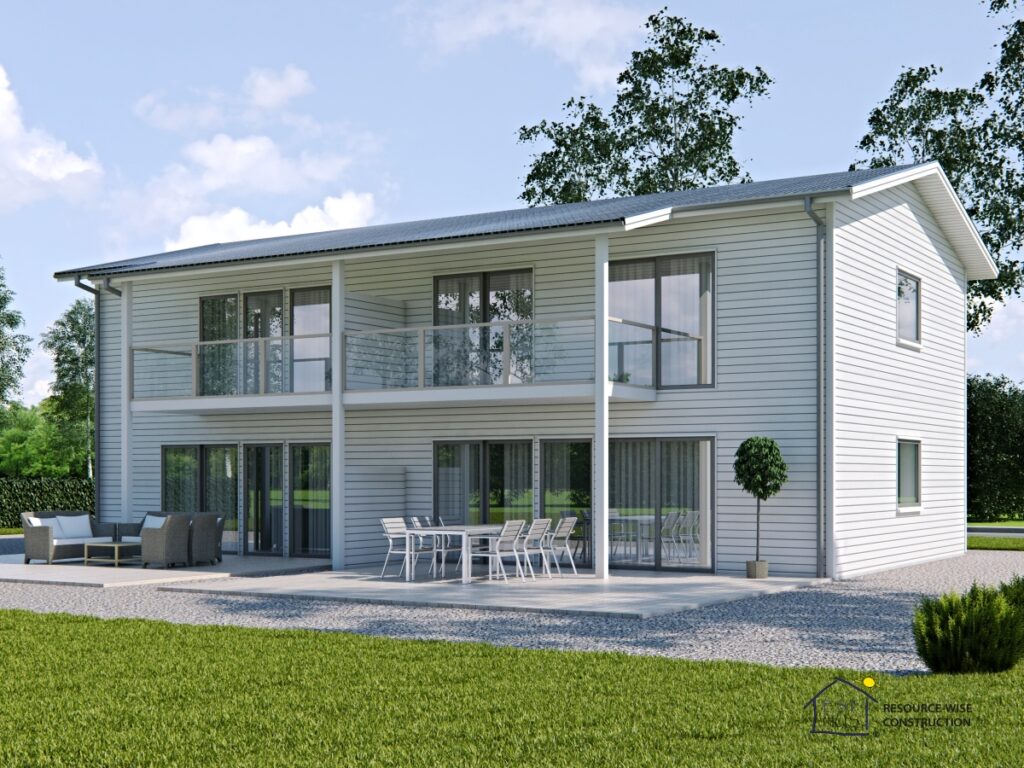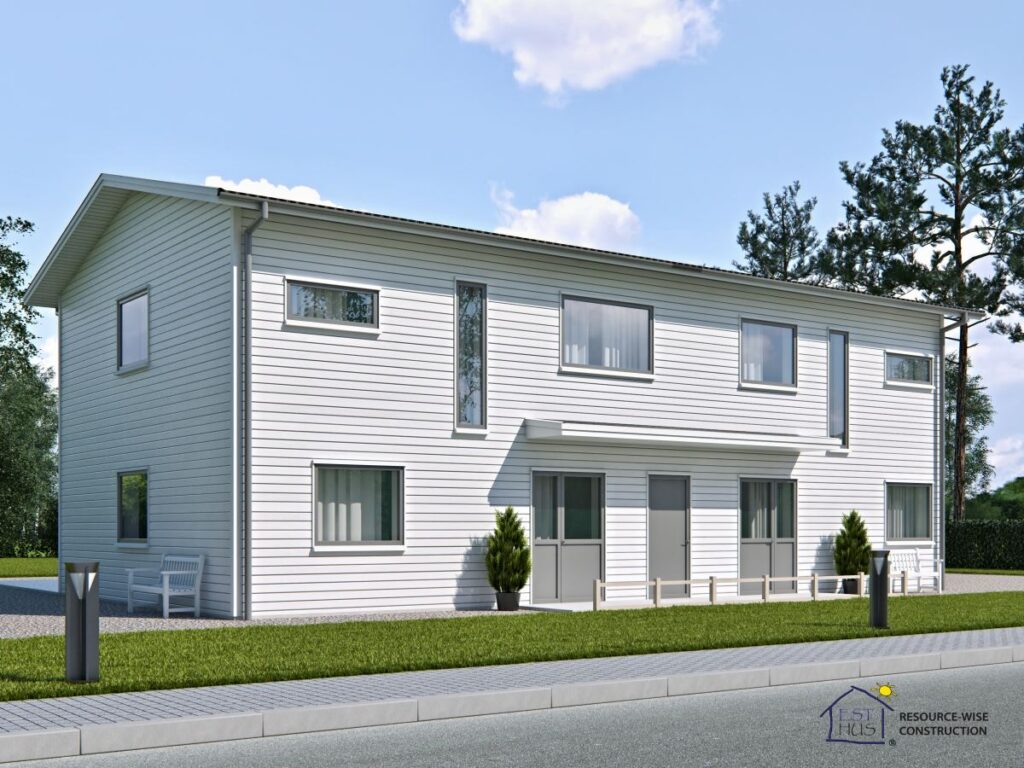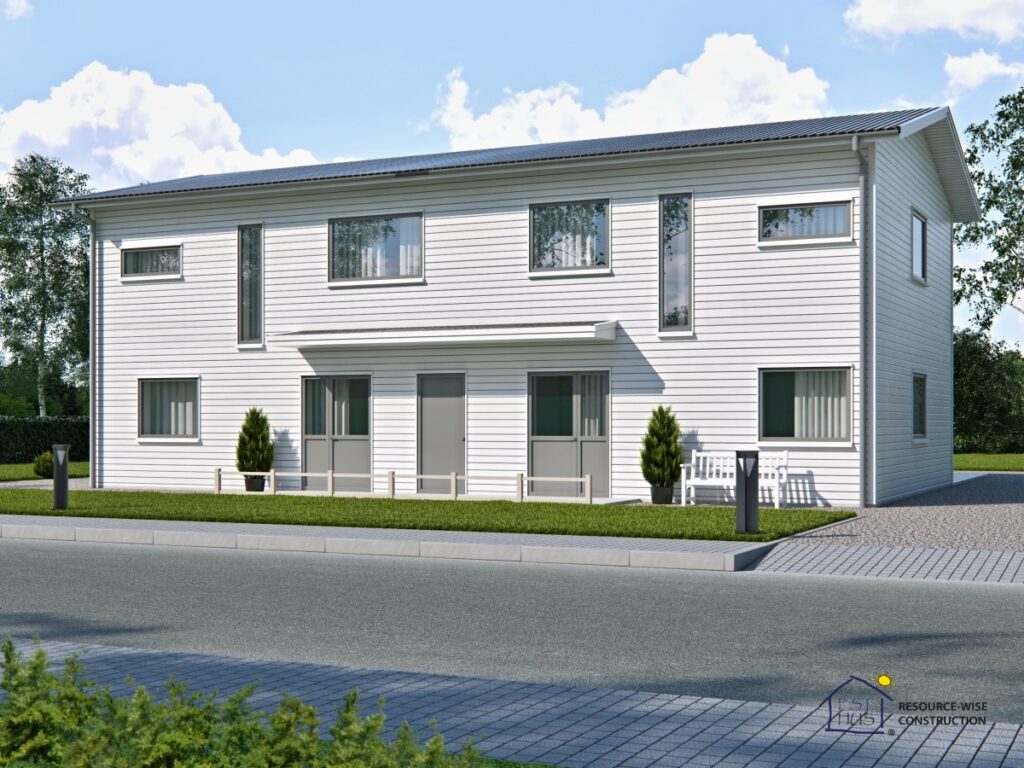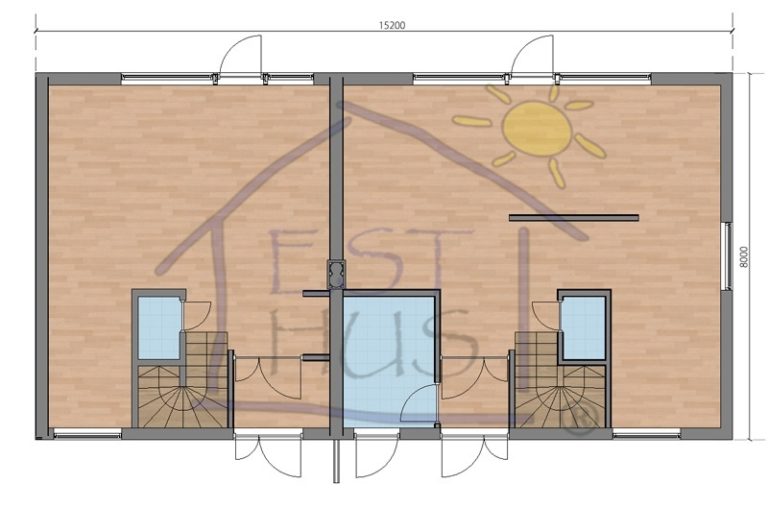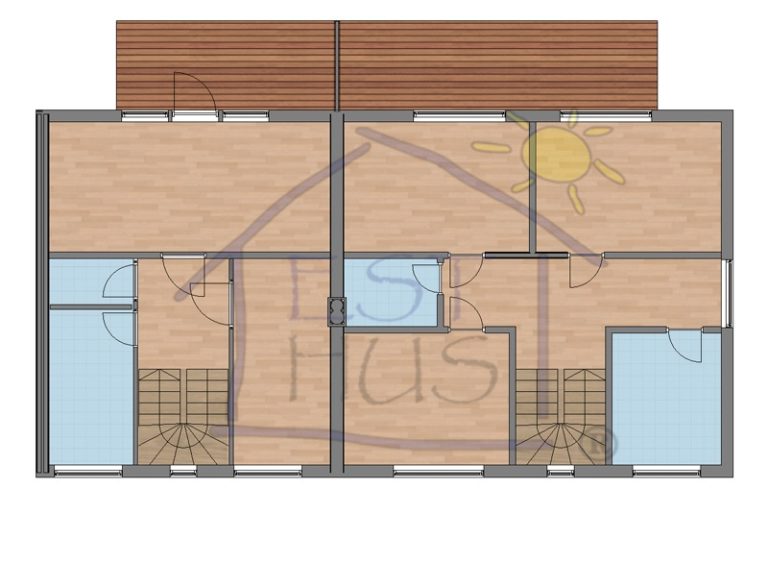Where Spacious Living Takes Center Stage…
Are you dreaming of a home that offers ample space for all your needs? Look no further than this two-story gem from EstHus. Step into the first floor and immerse yourself in the vast, open area, perfect for your living room. The kitchen and grand dining area occupy another section of this floor. Open the rear door and step onto the deck, an inviting space for outdoor dining and memorable barbecues.
Ascend to the second floor, where two separate staircases guide you to the bedrooms. These rooms are strategically positioned to ensure excellent ventilation and abundant sunlight, thanks to the large glass windows.
Embracing Natural Light…
This prefab wooden model is tailored for those who adore floor-to-ceiling glass windows both at the front and rear of the house. This design floods the interior with natural light, creating a bright, airy atmosphere. By maximizing sunlight, you’ll reduce energy consumption on lighting and air-conditioning. The symmetrical arrangement of windows forms a captivating wall-frame effect, adding a touch of modern elegance to the architecture.
The rear balcony, a highlight of the house, extends across a significant portion of the second floor. It provides a private sanctuary for meditation or serves as an additional family space. This house is meticulously crafted to infuse your life with a sense of enduring tranquility that will echo through the years.
- Changes in Detailed Layout
- Material Types Used
- Applied Technology
- Custom Project
- Energy Efficiency Class
We offer our clients not only ready-made solutions but also the opportunity to build a custom home using various technologies
- 21×145 mm wooden cladding
- 28×70 mm wooden battens
- 9 mm wind protection gypsum board
- 45×195 mm frame cc600 C24
- 200 mm Mineral wool insulation
- PE-folio
- 45×45 mm wooden battens
- 15 mm Gypsum board Fire-Line
- 13 mm gypsum board
- 45×95 mm wooden frame
- 100mm mineral wool
- 9mm OSB board
- air cap
- 9mm OSB board
- 45x95mm wooden frame
- 100mm mineral wool
- 13mm gypsum board
- 15 mm Gypsum board Fire-Line
- 22mm chipboard
- 220×45 wooden frame
- 28×70 mm wooden battens
- Icopal flex pro 2mm
- 20 mm wooden cladding (raspont)
- 45 mm wooden trusses
- 28×120 mm impregnated wood
- 45×195 mm impregnated wooden frame
- Packing and loading for transportation with weather protection plastic
- Designing and static-calculations reports
- Drawings for the construction and mounting
- Glue laminated wooden posts and beams
- Montage materials- seals, anchors, screws, etc.
- Element layers as described in type section appendix
- Wooden details are from spruce and humidity level is not over 18 %
- Metal sheets for waterproofing windows ( above and below the windows)
- Transport and Installation of constructions (Stockholm area)
- Crane works for the assembly of elements (no crane cost)
- Inner doors and windowsills
- MDF covers for the inner sides of doors/windows
- Internal stairs, handrails and other special architectural elements.
- Rainwater system and roof covering material
- All electricity and other specialized work materials. (went, sewer, water)
- Moldings for windows, doors, floors and ceilings
- Construction of cable / ventilation / drainage shafts
- Balcony handrail
- Interior finishing work and other special work
- Everything else that isn’t mentioned in present appendix isn’t offered

 English
English 