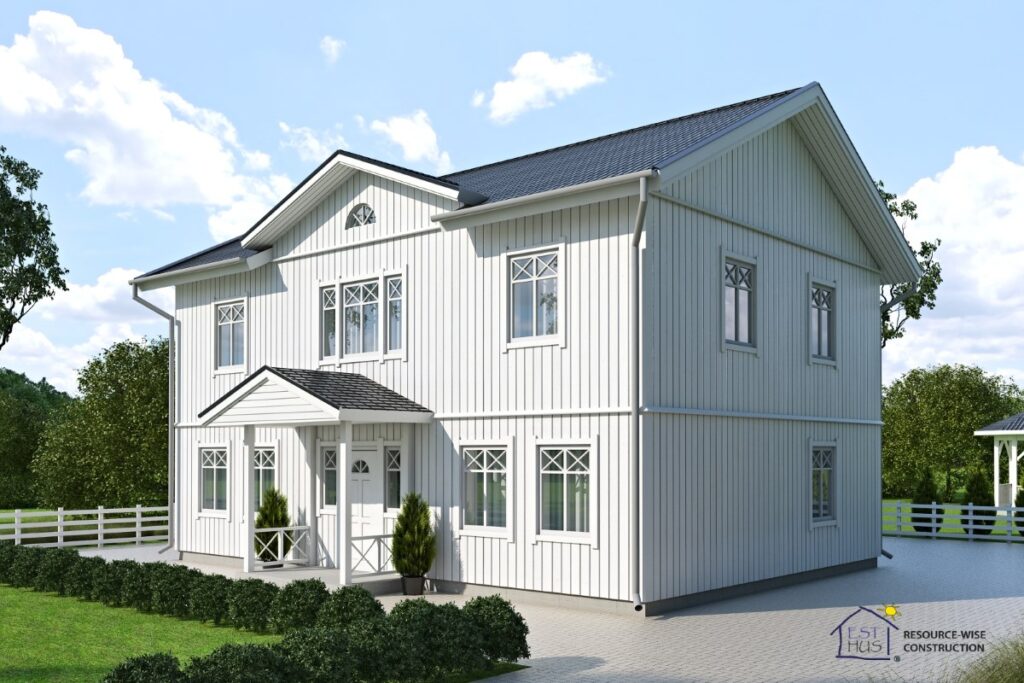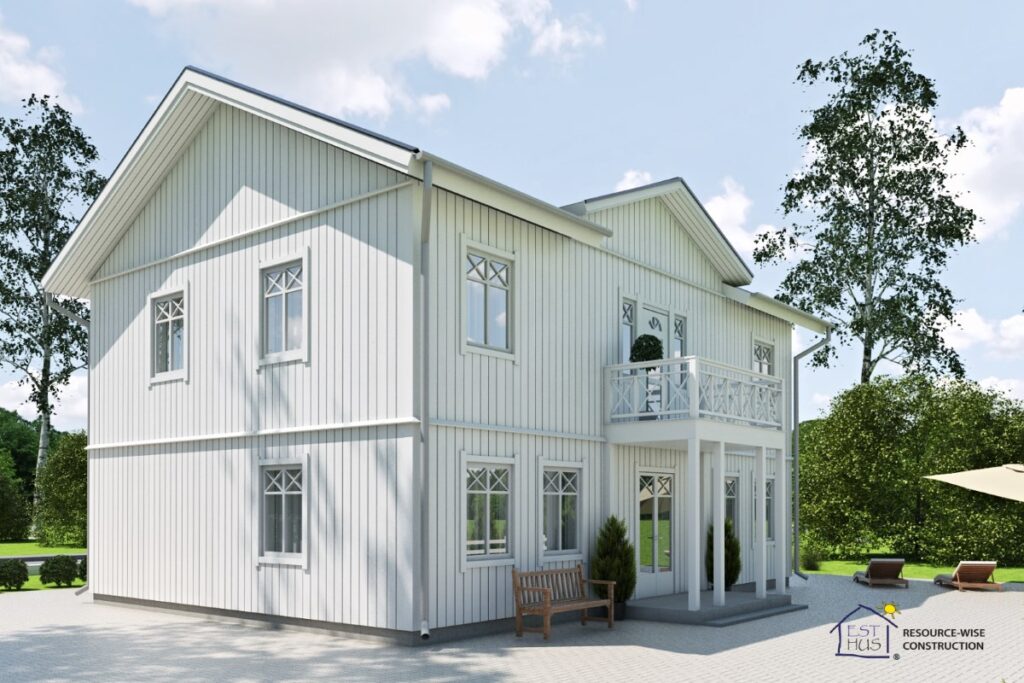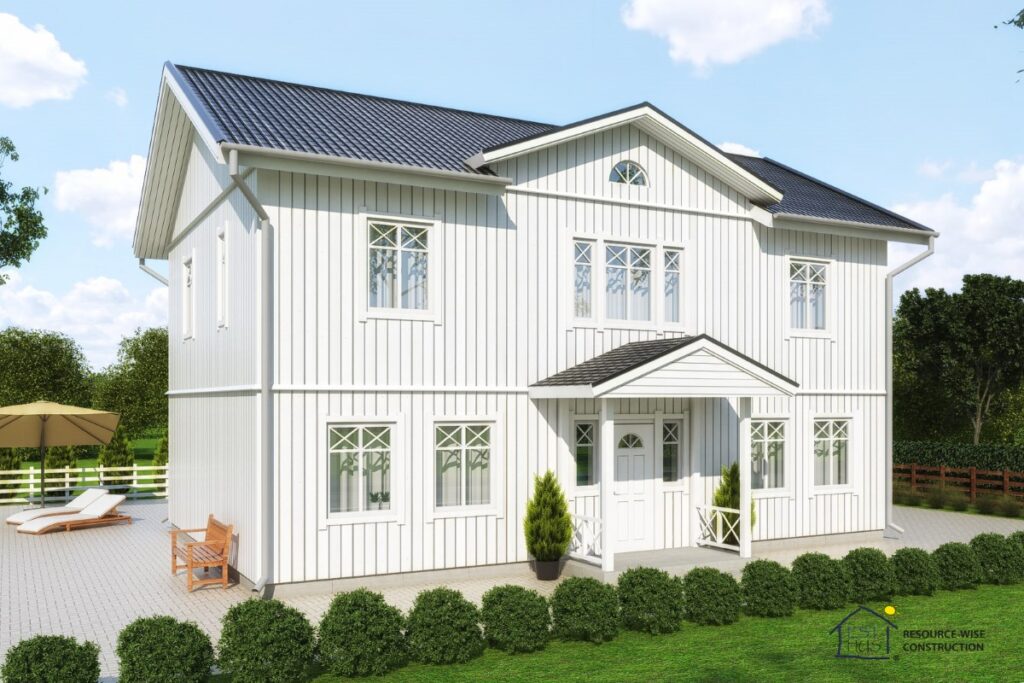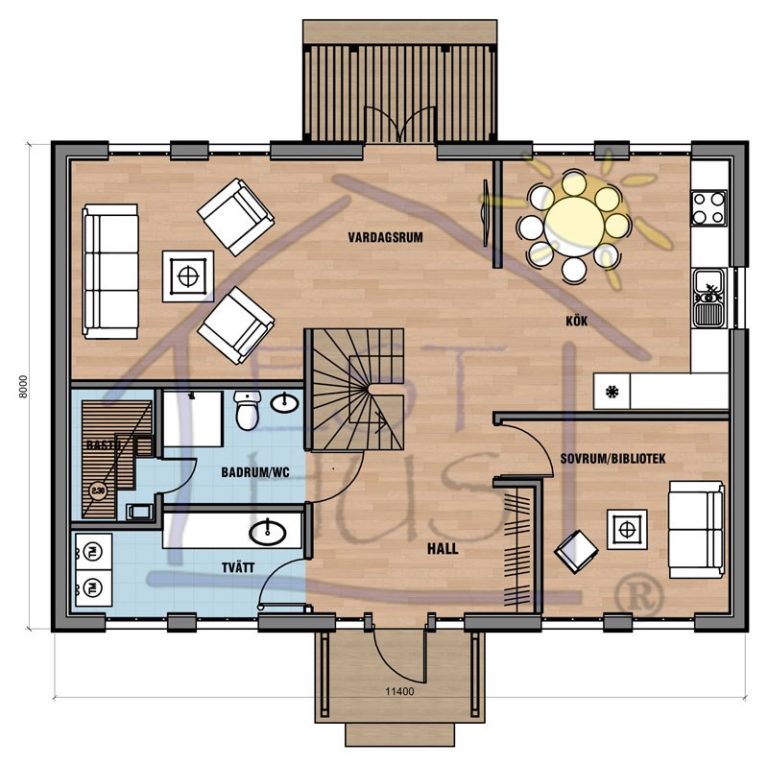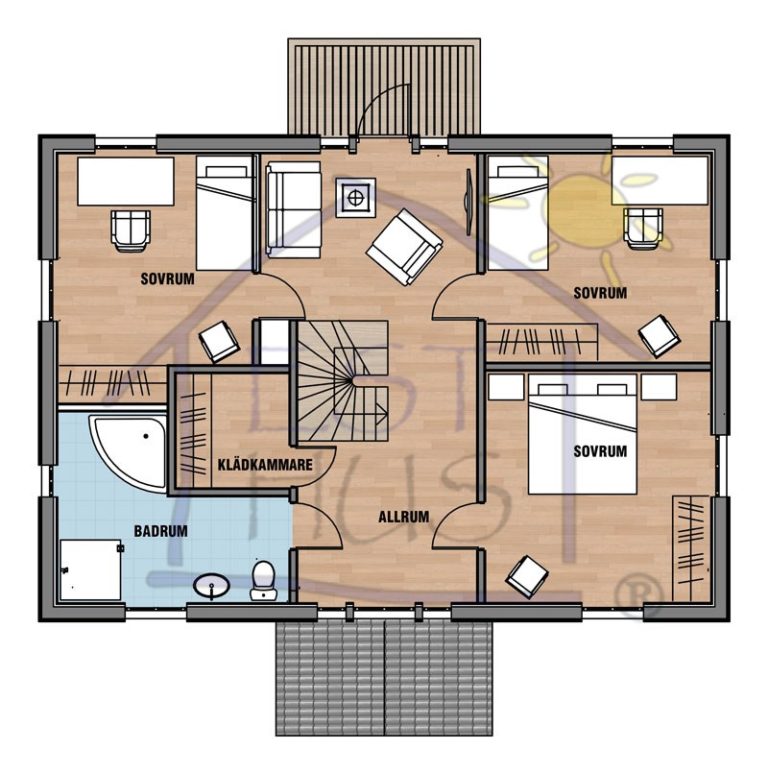When You Crave Vast Open Spaces…
Are you in search of generously sized rooms, expansive living areas, and of course, a large kitchen? Look no further – this house is the ultimate choice for you. The floor plan boasts three spacious bedrooms on the second floor, providing ample space for both beds and desks for work or study, complete with built-in closets. Another equally spacious room can be found on the first floor, serving as an additional bedroom, guest room, or a private office.
The living room and kitchen are incredibly roomy, perfect for entertaining numerous guests during special occasions. The bathrooms are designed to be larger than the standard, ensuring convenient use, and there’s even a generously sized laundry area.
Experience Colonial Charm in the Modern Era…
Transport yourself to Medieval Europe with this exquisite model. A rear terrace on the second floor, covered by a porch, immerses you in the ambiance of Romeo and Juliet’s time. The covered porch at the main entrance exudes a warm welcome, inviting everyone into this enchanting abode.
The house boasts a gable roof design adorned with large windows, allowing the house to breathe and ensuring ample natural light throughout the space.
- Changes in Detailed Layout
- Material Types Used
- Applied Technology
- Custom Project
- Energy Efficiency Class
We offer our clients not only ready-made solutions but also the opportunity to build a custom home using various technologies
- 21×145 mm wooden cladding
- 28×70 mm wooden battens
- 28×70 mm wooden battens
- 9 mm wind protection gypsum board
- 45×195 mm frame cc600 C24
- 200 mm Mineral wool insulation
- PE-folio
- 45×45 mm wooden battens
- 22mm chipboard
- 220×45 wooden frame
- 28×70 mm wooden battens
- Icopal flex pro 2mm
- 20 mm wooden cladding (raspont)
- 45 mm wooden trusses
- 28×120 mm impregnated wood
- 45×145 mm impregnated wooden frame
- Packing and loading for transportation with weather protection plastic
- Designing and static-calculations reports
- Drawings for the construction and mounting
- Glue laminated wooden posts and beams
- Montage materials- seals, anchors, screws, etc.
- Element layers as described in type section appendix
- Wooden details are from spruce and humidity level is not over 18 %
- Metal sheets for waterproofing windows ( above and below the windows)
- Transport and Installation of constructions (Stockholm area)
- Crane works for the assembly of elements (no crane cost)
- Inner doors and windowsills
- MDF covers for the inner sides of doors/windows
- Internal stairs, handrails and other special architectural elements.
- Rainwater system and roof covering material
- All electricity and other specialized work materials. (went, sewer, water)
- Moldings for windows, doors, floors and ceilings
- Construction of cable / ventilation / drainage shafts
- Balcony handrail
- Interior finishing work and other special work
- Everything else that isn’t mentioned in present appendix isn’t offered

 English
English 