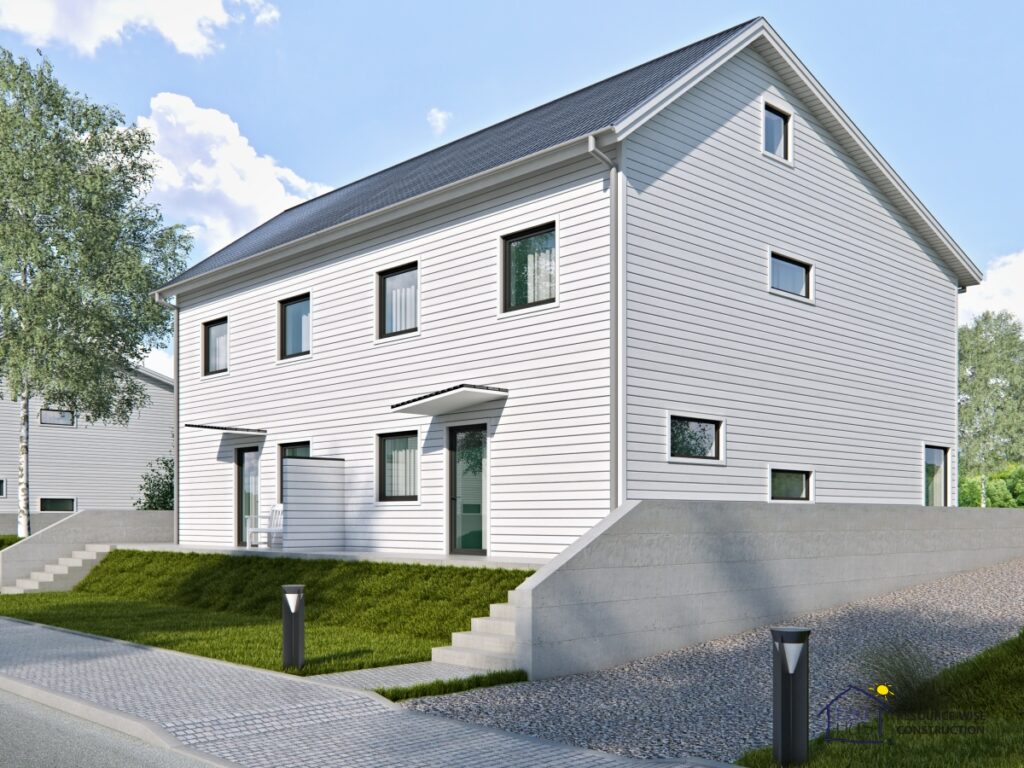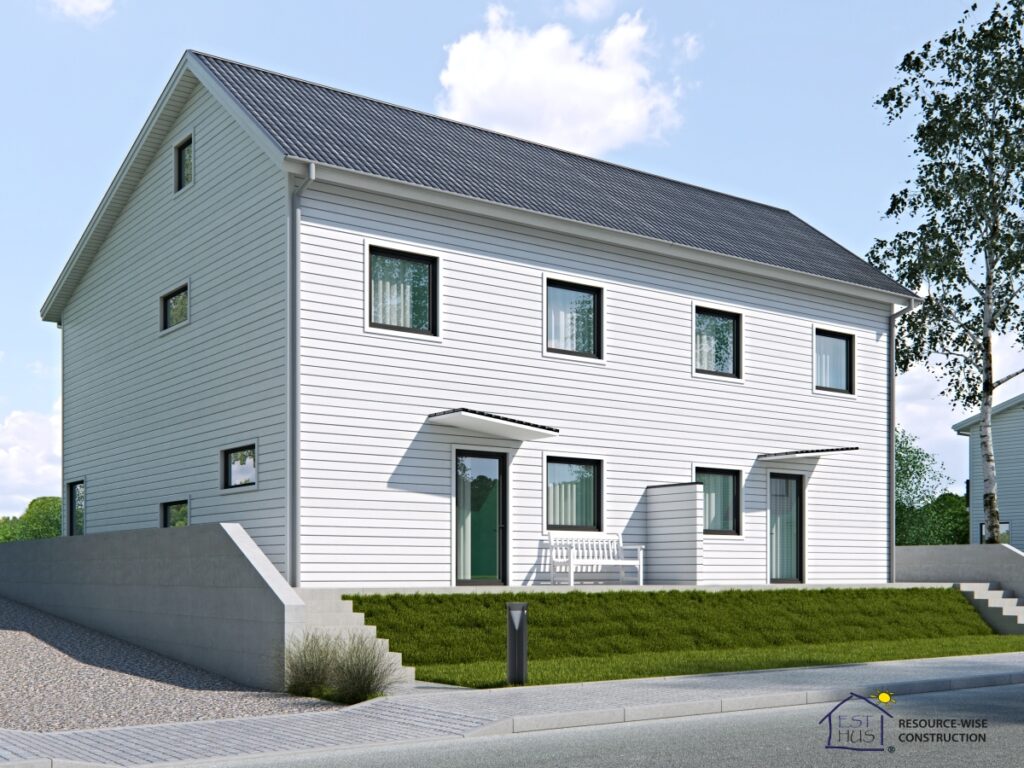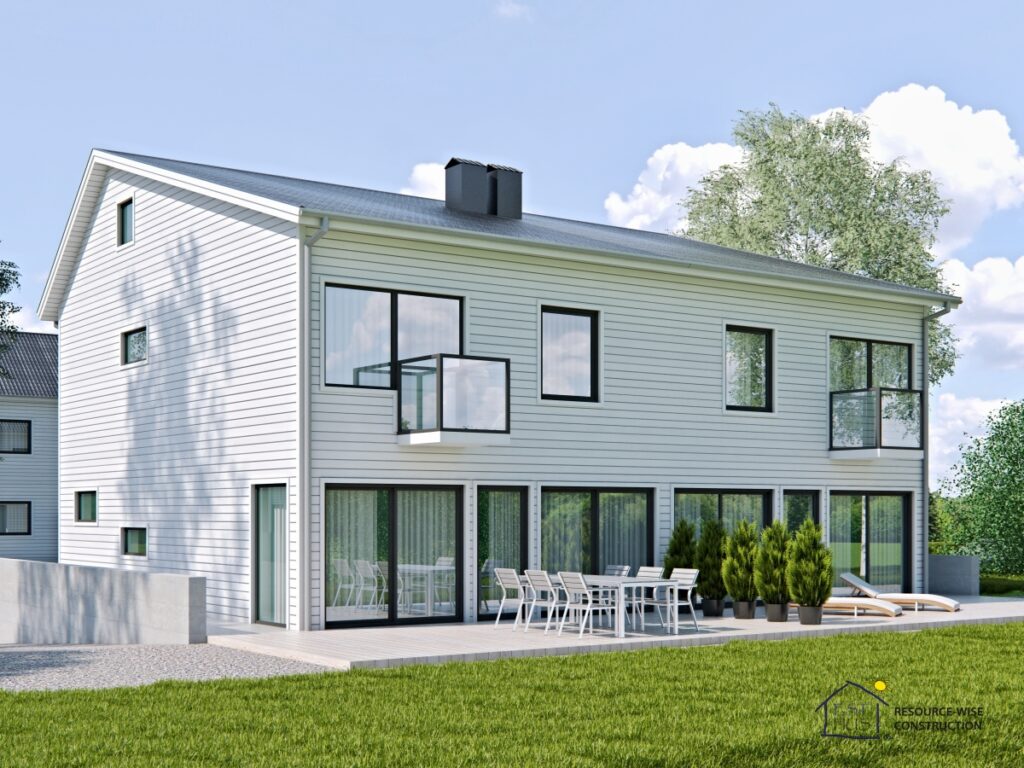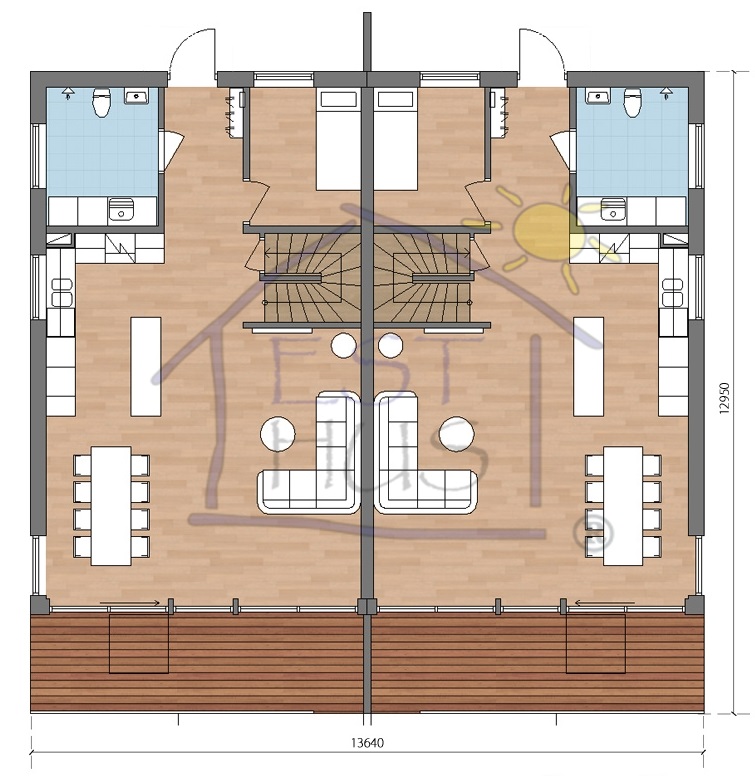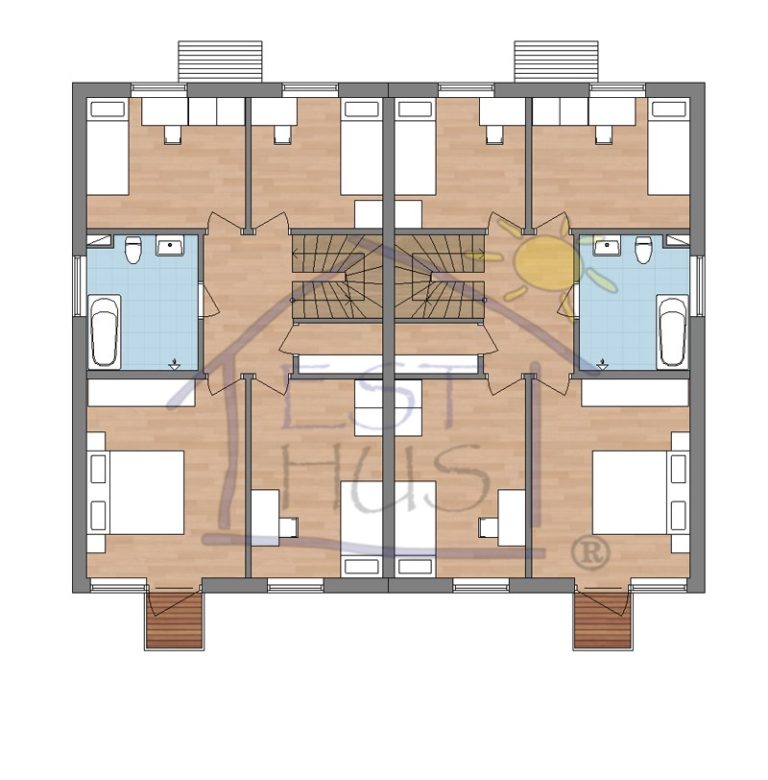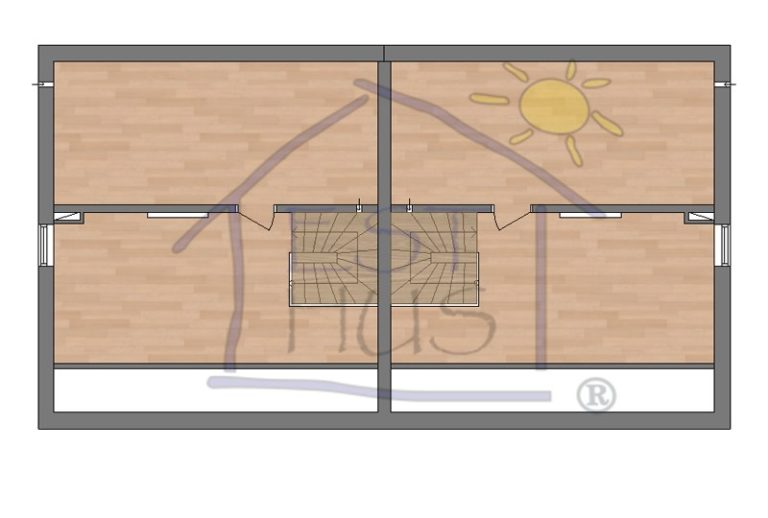When Two Unite as One…
This three-story duplex features identical designs for both units, making it the perfect choice for families seeking separate living spaces on the same property. Embracing a minimalist design, each unit offers 4 bedrooms on the second floor, 2 bathrooms, a spacious living room, and a kitchen/dining area. The attic space is versatile, serving as additional storage or convertible into another room. Connecting the two units, the rear deck provides a shared space for both occupants, ideal for morning coffee or a relaxing evening drink.
Sleek and Highly Functional Design…
If you want your home to reflect your personality, selecting a design that speaks volumes about your character is essential. For those desiring an understated exterior that conceals a world of functionality and style within, this model fits the bill perfectly. The rear of the house features expansive windows, offering ample access to natural light and panoramic outdoor views. These elements compensate for the simplicity of the design and smaller windows on the sides and front of the house. Ideally suited for an elevated lot, this design seamlessly blends discretion with practicality.
- Changes in Detailed Layout
- Material Types Used
- Applied Technology
- Custom Project
- Energy Efficiency Class
We offer our clients not only ready-made solutions but also the opportunity to build a custom home using various technologies
- 21×145 mm wooden cladding
- 28×70 mm wooden battens
- 9 mm wind protection gypsum board
- 45×195 mm frame cc600 C24
- 200 mm Mineral wool insulation
- PE-folio
- 45×45 mm wooden battens
- 15 mm Gypsum board Fire-Line
- 13 mm gypsum board
- 45×95 mm wooden frame
- 100mm mineral wool
- 9mm OSB board
- air cap
- 9mm OSB board
- 45x95mm wooden frame
- 100mm mineral wool
- 13mm gypsum board
- 15 mm Gypsum board Fire-Line
- 22mm chipboard
- 220×45 wooden frame
- Icopal Fel´x Plus
- 20 mm wooden cladding (raspont)
- 45×70 mm wooden frame
- Solitex Mento membrane
- 45×390 mm wooden frame
- 400 mm mineral wool
- 28×120 mm impregnated wood
- 45×195 mm impregnated wooden frame
- Packing and loading for transportation with weather protection plastic
- Designing and static-calculations reports
- Drawings for the construction and mounting
- Glue laminated wooden posts and beams
- Montage materials- seals, anchors, screws, etc.
- Element layers as described in type section appendix
- Wooden details are from spruce and humidity level is not over 18 %
- Metal sheets for waterproofing windows ( above and below the windows)
- Transport and Installation of constructions (Stockholm area)
- Crane works for the assembly of elements (no crane cost)
- Inner doors and windowsills
- MDF covers for the inner sides of doors/windows
- Internal stairs, handrails and other special architectural elements.
- Rainwater system and roof covering material
- All electricity and other specialized work materials. (went, sewer, water)
- Moldings for windows, doors, floors and ceilings
- Construction of cable / ventilation / drainage shafts
- Balcony handrail
- Interior finishing work and other special work
- Everything else that isn’t mentioned in present appendix isn’t offered

 English
English 